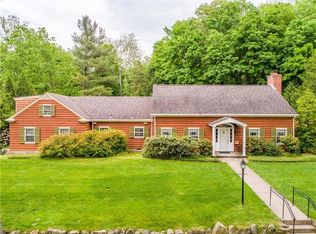Sold for $1,500,000
$1,500,000
1 Way Hollow Rd, Sewickley, PA 15143
4beds
4,218sqft
Single Family Residence
Built in 1984
0.52 Acres Lot
$1,497,700 Zestimate®
$356/sqft
$5,038 Estimated rent
Home value
$1,497,700
$1.41M - $1.59M
$5,038/mo
Zestimate® history
Loading...
Owner options
Explore your selling options
What's special
Absolutely stunning residence in coveted Sewickley location! It offers the perfect blend of elegance and convenience, minutes from Sewickley Village. A dramatic 2-story entryway with a graceful curved staircase welcomes you into a thoughtfully designed interior. The formal living room, opens seamlessly to the dining room—ideal for entertaining. The heart of the home is the sun-drenched 2-story family room, which flows into a gourmet kitchen featuring high-end appliances, an informal dining area and an adjacent wet bar. A spacious den with custom built-ins, full bath, mudroom & 1st fl laundry enhance everyday functionality. Retreat to the luxurious primary suite with a massive walk-in closet and ensuite bath. Relax year-round in the lovely enclosed porch, custom-designed back patio oasis or grassy yard. The finished lower level offers a game room with kitchenette, full bath & home gym. An attached 2-car garage completes this exceptional property. Absolutely lovely inside and out!
Zillow last checked: 8 hours ago
Listing updated: July 21, 2025 at 07:01pm
Listed by:
Molly Howard 412-471-4900,
PIATT SOTHEBY'S INTERNATIONAL REALTY
Bought with:
Robyn Jones, RS327713
PIATT SOTHEBY'S INTERNATIONAL REALTY
Source: WPMLS,MLS#: 1701172 Originating MLS: West Penn Multi-List
Originating MLS: West Penn Multi-List
Facts & features
Interior
Bedrooms & bathrooms
- Bedrooms: 4
- Bathrooms: 5
- Full bathrooms: 5
Primary bedroom
- Level: Upper
- Dimensions: 16x14
Bedroom 2
- Level: Upper
- Dimensions: 13x14
Bedroom 3
- Level: Upper
- Dimensions: 13x14
Bedroom 4
- Level: Upper
- Dimensions: 13x12
Bonus room
- Level: Upper
- Dimensions: 20x12
Den
- Level: Main
- Dimensions: 23x11
Dining room
- Level: Main
- Dimensions: 18x14
Entry foyer
- Level: Main
- Dimensions: 13x13
Family room
- Level: Main
- Dimensions: 18x18
Game room
- Level: Lower
- Dimensions: 27x29
Kitchen
- Level: Main
- Dimensions: 24x12
Living room
- Level: Main
- Dimensions: 17x17
Heating
- Forced Air, Gas
Cooling
- Central Air
Appliances
- Included: Some Gas Appliances, Cooktop, Dishwasher, Microwave, Refrigerator, Stove
Features
- Flooring: Carpet, Ceramic Tile, Hardwood
- Basement: Finished,Walk-Up Access
- Number of fireplaces: 4
- Fireplace features: Family/Living/Great Room, Main Level
Interior area
- Total structure area: 4,218
- Total interior livable area: 4,218 sqft
Property
Parking
- Total spaces: 2
- Parking features: Attached, Garage
- Has attached garage: Yes
Features
- Levels: Two
- Stories: 2
- Pool features: None
Lot
- Size: 0.52 Acres
- Dimensions: 80 x 50 x 59 x 111 x 110 x 219
Details
- Parcel number: 0507D00310000000
Construction
Type & style
- Home type: SingleFamily
- Architectural style: Colonial,Two Story
- Property subtype: Single Family Residence
Materials
- Brick, Frame
- Roof: Asphalt
Condition
- Resale
- Year built: 1984
Utilities & green energy
- Sewer: Public Sewer
- Water: Public
Community & neighborhood
Location
- Region: Sewickley
Price history
| Date | Event | Price |
|---|---|---|
| 7/22/2025 | Pending sale | $1,800,000+20%$427/sqft |
Source: | ||
| 7/21/2025 | Sold | $1,500,000-16.7%$356/sqft |
Source: | ||
| 6/24/2025 | Contingent | $1,800,000$427/sqft |
Source: | ||
| 5/15/2025 | Listed for sale | $1,800,000+82.3%$427/sqft |
Source: | ||
| 6/30/2015 | Sold | $987,525-17.4%$234/sqft |
Source: | ||
Public tax history
| Year | Property taxes | Tax assessment |
|---|---|---|
| 2025 | $28,218 +7.4% | $890,500 |
| 2024 | $26,277 +523.8% | $890,500 |
| 2023 | $4,212 +0% | $890,500 |
Find assessor info on the county website
Neighborhood: 15143
Nearby schools
GreatSchools rating
- 7/10Edgeworth Elementary SchoolGrades: K-5Distance: 0.3 mi
- 7/10Quaker Valley Middle SchoolGrades: 6-8Distance: 1 mi
- 9/10Quaker Valley High SchoolGrades: 9-12Distance: 1.2 mi
Schools provided by the listing agent
- District: Quaker Valley
Source: WPMLS. This data may not be complete. We recommend contacting the local school district to confirm school assignments for this home.
Get pre-qualified for a loan
At Zillow Home Loans, we can pre-qualify you in as little as 5 minutes with no impact to your credit score.An equal housing lender. NMLS #10287.
