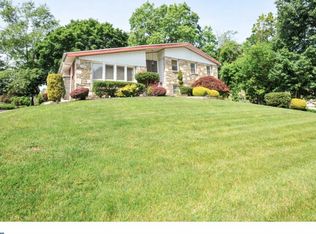Welcome to this 1920 cottage with all the space you need! This charming home boasts 4 bedrooms and 2 full baths, as well as an oversized 3-car garage and an in-law suite on nearly one full acre. A gracious front porch welcomes you to this home, which includes a charming knotty pine kitchen with newer appliances and a mudroom containing the washer and dryer. The large driveway provides parking for several more cars, and out back, the large yard lets you enjoy more a tranquil, private space. Connected to the main house is a newer suite for in-laws or an au pair, or it could serve as your new home office. This suite has a great kitchen with granite countertops, newer appliances, and washer and dryer, as well as a large living room, generous bedroom with tray ceiling, and a separate den or study. This well-maintained home is close to transportation, Route 309, and the Chestnut Hill and Glenside shopping areas. Seller will provide a one year warranty for the septic system. 2022-07-26
This property is off market, which means it's not currently listed for sale or rent on Zillow. This may be different from what's available on other websites or public sources.

