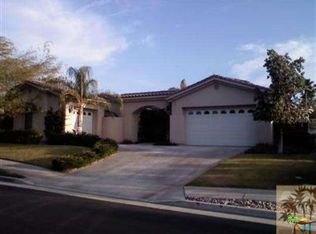Sold for $1,125,000 on 11/20/23
Listing Provided by:
Anthony Feroleto DRE #02025369 760-610-9788,
Reason Real Estate
Bought with: Executive Bankers Realty
$1,125,000
1 Waterloo Ct, Rancho Mirage, CA 92270
4beds
3,068sqft
Single Family Residence
Built in 2002
0.32 Acres Lot
$1,123,100 Zestimate®
$367/sqft
$6,000 Estimated rent
Home value
$1,123,100
$1.06M - $1.20M
$6,000/mo
Zestimate® history
Loading...
Owner options
Explore your selling options
What's special
Introducing this stunning four-bedroom, three-bathroom turnkey furnished home, perfectly nestled to capture breathtaking views from your backyard. This property boasts a spacious and open floor plan, designed for comfortable living and entertaining. The well-appointed kitchen features walk-in pantry and ample counter space, making meal preparation a joy. The backyard is a true oasis, with lush landscaping, a generous patio, and an unforgettable view that will make every day feel like a vacation. Whether you're enjoying a morning coffee on the deck or hosting a barbecue, this outdoor space is a true gem. Inside, you'll find four inviting bedrooms, including a master suite with a luxurious en-suite bathroom. The home's turnkey furnishings ensure that you can move in and start enjoying the lifestyle immediately. Don't miss the opportunity to make this dream home yours and experience the epitome of comfortable and stylish living.
Zillow last checked: 8 hours ago
Listing updated: December 04, 2024 at 09:32pm
Listing Provided by:
Anthony Feroleto DRE #02025369 760-610-9788,
Reason Real Estate
Bought with:
Ivan Rodriguez, DRE #01860504
Executive Bankers Realty
Source: CRMLS,MLS#: 219100822DA Originating MLS: California Desert AOR & Palm Springs AOR
Originating MLS: California Desert AOR & Palm Springs AOR
Facts & features
Interior
Bedrooms & bathrooms
- Bedrooms: 4
- Bathrooms: 3
- Full bathrooms: 2
- 1/2 bathrooms: 1
Primary bedroom
- Features: Primary Suite
Bathroom
- Features: Bathtub, Separate Shower, Vanity
Kitchen
- Features: Kitchen Island
Other
- Features: Walk-In Closet(s)
Heating
- Central
Cooling
- Has cooling: Yes
Appliances
- Included: Dishwasher, Gas Cooktop, Gas Oven
Features
- Furnished, Primary Suite, Walk-In Closet(s)
- Flooring: Carpet, Tile
- Doors: Double Door Entry, French Doors, Sliding Doors
- Windows: Blinds
- Has fireplace: Yes
- Fireplace features: Family Room, Gas, Living Room
- Furnished: Yes
Interior area
- Total interior livable area: 3,068 sqft
Property
Parking
- Total spaces: 5
- Parking features: Driveway, Garage, Golf Cart Garage, Garage Door Opener
- Attached garage spaces: 3
- Uncovered spaces: 2
Features
- Levels: One
- Stories: 1
- Has private pool: Yes
- Pool features: In Ground, Private
- Spa features: In Ground, Private
- Fencing: Block
- Has view: Yes
- View description: Mountain(s), Panoramic, Pool
Lot
- Size: 0.32 Acres
- Features: Back Yard, Cul-De-Sac, Drip Irrigation/Bubblers, Landscaped, Planned Unit Development, Sprinkler System
Details
- Parcel number: 676530001
- Special conditions: Standard
Construction
Type & style
- Home type: SingleFamily
- Architectural style: Spanish
- Property subtype: Single Family Residence
Materials
- Stucco
- Foundation: Slab
- Roof: Tile
Condition
- Updated/Remodeled
- New construction: No
- Year built: 2002
Community & neighborhood
Security
- Security features: Gated Community, 24 Hour Security
Community
- Community features: Gated
Location
- Region: Rancho Mirage
- Subdivision: Victoria Falls
HOA & financial
HOA
- Has HOA: Yes
- HOA fee: $370 monthly
- Amenities included: Paddle Tennis, Security, Tennis Court(s)
- Association name: Victoria Falls
Other
Other facts
- Listing terms: Cash,Cash to New Loan,Conventional,Submit
Price history
| Date | Event | Price |
|---|---|---|
| 11/20/2023 | Sold | $1,125,000-1.3%$367/sqft |
Source: | ||
| 11/18/2023 | Pending sale | $1,140,000$372/sqft |
Source: | ||
| 10/26/2023 | Contingent | $1,140,000$372/sqft |
Source: | ||
| 10/20/2023 | Price change | $1,140,000-0.9%$372/sqft |
Source: | ||
| 10/12/2023 | Listed for sale | $1,150,000$375/sqft |
Source: | ||
Public tax history
| Year | Property taxes | Tax assessment |
|---|---|---|
| 2025 | $15,017 -0.8% | $1,147,499 +2% |
| 2024 | $15,132 +74.7% | $1,125,000 +86.2% |
| 2023 | $8,662 +1.5% | $604,143 +2% |
Find assessor info on the county website
Neighborhood: 92270
Nearby schools
GreatSchools rating
- 7/10Rancho Mirage Elementary SchoolGrades: K-5Distance: 3.7 mi
- 4/10Nellie N. Coffman Middle SchoolGrades: 6-8Distance: 2.4 mi
- 6/10Rancho Mirage HighGrades: 9-12Distance: 2.4 mi

Get pre-qualified for a loan
At Zillow Home Loans, we can pre-qualify you in as little as 5 minutes with no impact to your credit score.An equal housing lender. NMLS #10287.
Sell for more on Zillow
Get a free Zillow Showcase℠ listing and you could sell for .
$1,123,100
2% more+ $22,462
With Zillow Showcase(estimated)
$1,145,562