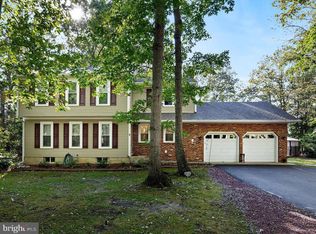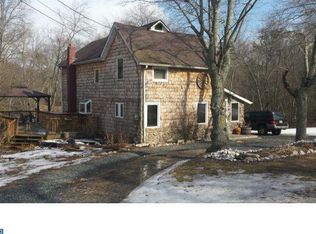Sold for $625,000
$625,000
1 Washington Way, Tabernacle, NJ 08088
4beds
3,200sqft
Single Family Residence
Built in 1980
1.14 Acres Lot
$651,600 Zestimate®
$195/sqft
$4,167 Estimated rent
Home value
$651,600
$593,000 - $717,000
$4,167/mo
Zestimate® history
Loading...
Owner options
Explore your selling options
What's special
Introducing the property at 1 Washington Way, set in the serene community of Tabernacle, NJ. This stunning home offers a generous space of approximately 3,200 square feet situated on a sprawling 1.14 acre lot. This lovely home features 4/5 bedrooms, 2 1/2 baths, 2 car garage & a full unfinished basement. As you step inside, be greeted by gleaming hardwood floors that span across the house. The heart of this home is undoubtedly its newer kitchen which boasts Tuscan-style ceramic tiling, quartz countertops, Yorktowne custom cabinetry & newer stainless steel appliances. Adjacent to the kitchen is a delightful breakfast room where you can enjoy your morning coffee while taking in the view of your expansive backyard. The cozy family room featuring a full wall brick wood burning fireplace & exposed wood beams. Completing this level is a powder room, formal dining and living room which is currently utilized as a study. Off the kitchen is a laundry/mud room with doors to both the front & back yard. There is also a second staircase that leads to the enormous bonus room located above the garage. On the second level is a generously sized primary bedroom with his & her walk in closets, sitting room & primary bath. The updated primary bath boasts a vaulted ceiling, skylight , soaking tub, double sink with a separate stall shower/commode room. On this level there are 3 more spacious bedrooms & the updated main bath. The enormous bonus room is accessed by either the primary sitting room or the second staircase. The yard is private with trees, plenty of open space backing up to turf farm providing amazing sunset views. On the exterior there is a lovely stamped concrete walkway/patio & two sheds. . UPDATES Septic Replaced 2022* Gas furnace & A/C 2022 with 10 yr. warranty*Heat Pump 2022(services bonus room, sitting room & primary bath)10 yr warranty*Most Windows 2022*Water Softener 2025*Solar Panels are Owned*Grass is digitally enhanced*
Zillow last checked: 8 hours ago
Listing updated: June 27, 2025 at 09:11am
Listed by:
Tina L Geist 866-201-6210,
EXP Realty, LLC
Bought with:
Bill Hambsch, 1111893
Coldwell Banker Residential Brokerage-Manalapan
Source: Bright MLS,MLS#: NJBL2085280
Facts & features
Interior
Bedrooms & bathrooms
- Bedrooms: 4
- Bathrooms: 3
- Full bathrooms: 2
- 1/2 bathrooms: 1
- Main level bathrooms: 1
Primary bedroom
- Features: Primary Bedroom - Sitting Area, Walk-In Closet(s)
- Level: Upper
- Area: 234 Square Feet
- Dimensions: 18 X 13
Bedroom 2
- Level: Upper
- Area: 143 Square Feet
- Dimensions: 13 x 11
Bedroom 3
- Level: Upper
- Area: 130 Square Feet
- Dimensions: 13 x 10
Bedroom 4
- Level: Upper
- Area: 99 Square Feet
- Dimensions: 11 x 9
Primary bathroom
- Features: Soaking Tub, Bathroom - Stall Shower, Cathedral/Vaulted Ceiling, Skylight(s), Double Sink
- Level: Upper
Bonus room
- Level: Upper
- Area: 374 Square Feet
- Dimensions: 22 x 17
Breakfast room
- Level: Main
- Area: 130 Square Feet
- Dimensions: 13 x 10
Dining room
- Features: Chair Rail
- Level: Main
- Area: 143 Square Feet
- Dimensions: 13 X 11
Family room
- Features: Fireplace - Wood Burning
- Level: Main
- Area: 247 Square Feet
- Dimensions: 19 X 13
Foyer
- Level: Main
Other
- Level: Upper
Half bath
- Level: Main
Kitchen
- Features: Countertop(s) - Quartz, Flooring - Tile/Brick, Eat-in Kitchen, Pantry
- Level: Main
- Area: 99 Square Feet
- Dimensions: 11 X 9
Laundry
- Level: Main
- Area: 48 Square Feet
- Dimensions: 8 x 6
Living room
- Level: Main
- Area: 247 Square Feet
- Dimensions: 19 X 13
Sitting room
- Level: Upper
- Area: 120 Square Feet
- Dimensions: 12 x 10
Heating
- Forced Air, Heat Pump, Natural Gas, Electric
Cooling
- Central Air, Electric
Appliances
- Included: Self Cleaning Oven, Dishwasher, Energy Efficient Appliances, Dryer, Microwave, Refrigerator, Washer, Water Treat System, Electric Water Heater
- Laundry: Main Level, Laundry Room
Features
- Primary Bath(s), Ceiling Fan(s), Exposed Beams, Bathroom - Stall Shower, Dining Area, Additional Stairway, Attic, Soaking Tub, Bathroom - Tub Shower, Chair Railings, Family Room Off Kitchen, Formal/Separate Dining Room, Eat-in Kitchen, Walk-In Closet(s), Cathedral Ceiling(s)
- Flooring: Wood, Carpet, Tile/Brick
- Windows: Energy Efficient, Skylight(s)
- Basement: Full,Unfinished
- Number of fireplaces: 1
- Fireplace features: Brick, Wood Burning
Interior area
- Total structure area: 3,200
- Total interior livable area: 3,200 sqft
- Finished area above ground: 3,200
- Finished area below ground: 0
Property
Parking
- Total spaces: 2
- Parking features: Inside Entrance, Garage Door Opener, Oversized, Asphalt, Driveway, Attached
- Attached garage spaces: 2
- Has uncovered spaces: Yes
Accessibility
- Accessibility features: None
Features
- Levels: Two
- Stories: 2
- Patio & porch: Patio
- Exterior features: Lighting
- Has private pool: Yes
- Pool features: Above Ground, Private
Lot
- Size: 1.14 Acres
- Features: Corner Lot, Irregular Lot, Level, Front Yard, Rear Yard, SideYard(s)
Details
- Additional structures: Above Grade, Below Grade
- Parcel number: 350130400001
- Zoning: RES
- Special conditions: Standard
Construction
Type & style
- Home type: SingleFamily
- Architectural style: Colonial
- Property subtype: Single Family Residence
Materials
- Aluminum Siding
- Foundation: Block
- Roof: Shingle
Condition
- Excellent
- New construction: No
- Year built: 1980
Utilities & green energy
- Sewer: On Site Septic
- Water: Well
Community & neighborhood
Location
- Region: Tabernacle
- Subdivision: Shadow Oaks
- Municipality: TABERNACLE TWP
Other
Other facts
- Listing agreement: Exclusive Right To Sell
- Listing terms: Conventional,Cash,VA Loan
- Ownership: Fee Simple
Price history
| Date | Event | Price |
|---|---|---|
| 6/26/2025 | Sold | $625,000$195/sqft |
Source: | ||
| 6/2/2025 | Pending sale | $625,000$195/sqft |
Source: | ||
| 5/1/2025 | Price change | $625,000-1.6%$195/sqft |
Source: | ||
| 4/17/2025 | Listed for sale | $635,000+27%$198/sqft |
Source: | ||
| 1/24/2022 | Sold | $500,000+5.3%$156/sqft |
Source: | ||
Public tax history
| Year | Property taxes | Tax assessment |
|---|---|---|
| 2025 | $11,393 +9.2% | $344,000 |
| 2024 | $10,437 | $344,000 |
| 2023 | -- | $344,000 |
Find assessor info on the county website
Neighborhood: 08088
Nearby schools
GreatSchools rating
- 5/10Kenneth R Olson Mid SchoolGrades: 5-8Distance: 1 mi
- 6/10Seneca High SchoolGrades: 9-12Distance: 1.3 mi
- 7/10Tabernacle Elementary SchoolGrades: PK-4Distance: 1.2 mi
Schools provided by the listing agent
- Elementary: Tabernacle E.s.
- Middle: Tabernacle M.s.
- High: Seneca H.s.
- District: Tabernacle Township Public Schools
Source: Bright MLS. This data may not be complete. We recommend contacting the local school district to confirm school assignments for this home.

Get pre-qualified for a loan
At Zillow Home Loans, we can pre-qualify you in as little as 5 minutes with no impact to your credit score.An equal housing lender. NMLS #10287.

