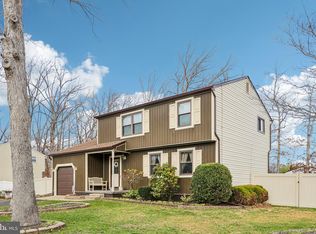Sold for $415,000 on 12/19/24
$415,000
1 Washburne Ave, Berlin, NJ 08009
3beds
1,600sqft
Single Family Residence
Built in 1998
1.73 Acres Lot
$444,900 Zestimate®
$259/sqft
$2,904 Estimated rent
Home value
$444,900
$387,000 - $512,000
$2,904/mo
Zestimate® history
Loading...
Owner options
Explore your selling options
What's special
Welcome home to this 3-bedroom, 1.5-bathroom Colonial with a 2-car garage and fenced-in backyard on 1.7+ acres. This home has a charming front porch that leads inside to a spacious living room with a huge window and custom shutters. The first floor has an open concept that’s excellent for entertaining and luxury vinyl plank flooring flows throughout. The eat-in kitchen has been recently updated to include quarts counters, custom backsplash, built-in wine rack & wine fridge, pendant lighting, stainless steel appliances and garbage disposal. The second living room has a vaulted ceiling, gas fireplace, and French doors leading out to the freshly painted back deck with a built-in gas-grill. The laundry room and a half bathroom are also located on the first floor for your convenience. Upstairs there are a total of three bedrooms. The primary bedroom has a separate entrance into the full bathroom with spacious built-in cabinetry. This home has a lot of storage space with a pull-down attic and a gigantic closet above the garage that you can access from inside the house in second floor hallway. Don't delay, call today to schedule your private tour.
Zillow last checked: 8 hours ago
Listing updated: December 19, 2024 at 11:07am
Listed by:
Carmela Cetkowski 609-247-5248,
EXP Realty, LLC
Bought with:
Jennifer Winn, 459035
Redfin
Source: Bright MLS,MLS#: NJCD2079832
Facts & features
Interior
Bedrooms & bathrooms
- Bedrooms: 3
- Bathrooms: 2
- Full bathrooms: 1
- 1/2 bathrooms: 1
- Main level bathrooms: 1
Basement
- Area: 0
Heating
- Forced Air, Natural Gas
Cooling
- Central Air, Electric
Appliances
- Included: Gas Water Heater
- Laundry: Main Level, Laundry Room
Features
- Attic, Combination Kitchen/Dining, Open Floorplan, Eat-in Kitchen, Ceiling Fan(s), Family Room Off Kitchen, Upgraded Countertops, Wine Storage
- Flooring: Carpet
- Has basement: No
- Number of fireplaces: 1
Interior area
- Total structure area: 1,600
- Total interior livable area: 1,600 sqft
- Finished area above ground: 1,600
- Finished area below ground: 0
Property
Parking
- Total spaces: 2
- Parking features: Garage Faces Side, Attached
- Attached garage spaces: 2
Accessibility
- Accessibility features: None
Features
- Levels: Two
- Stories: 2
- Patio & porch: Deck
- Exterior features: Sidewalks, Street Lights
- Pool features: None
- Fencing: Chain Link,Back Yard,Vinyl
Lot
- Size: 1.73 Acres
- Features: Backs to Trees
Details
- Additional structures: Above Grade, Below Grade
- Parcel number: 3604901 0100017
- Zoning: PR2
- Special conditions: Standard
Construction
Type & style
- Home type: SingleFamily
- Architectural style: Colonial
- Property subtype: Single Family Residence
Materials
- Frame
- Foundation: Crawl Space
- Roof: Shingle
Condition
- New construction: No
- Year built: 1998
Utilities & green energy
- Sewer: Public Sewer
- Water: Well
Community & neighborhood
Security
- Security features: Fire Sprinkler System
Location
- Region: Berlin
- Subdivision: Sherry Lyn Woods
- Municipality: WINSLOW TWP
Other
Other facts
- Listing agreement: Exclusive Right To Sell
- Listing terms: Conventional,Cash,FHA,VA Loan
- Ownership: Fee Simple
Price history
| Date | Event | Price |
|---|---|---|
| 12/19/2024 | Sold | $415,000+4%$259/sqft |
Source: | ||
| 11/21/2024 | Pending sale | $399,000$249/sqft |
Source: | ||
| 11/14/2024 | Listed for sale | $399,000+37.6%$249/sqft |
Source: | ||
| 10/6/2021 | Sold | $290,000+696.7%$181/sqft |
Source: | ||
| 8/19/1998 | Sold | $36,400$23/sqft |
Source: Public Record | ||
Public tax history
| Year | Property taxes | Tax assessment |
|---|---|---|
| 2025 | $6,801 | $187,600 |
| 2024 | $6,801 -4.6% | $187,600 |
| 2023 | $7,127 +3.2% | $187,600 |
Find assessor info on the county website
Neighborhood: 08009
Nearby schools
GreatSchools rating
- 4/10Winslow Township School No. 2 Elementary SchoolGrades: PK-3Distance: 1.3 mi
- 2/10Winslow Twp Middle SchoolGrades: 7-8Distance: 2.3 mi
- 2/10Winslow Twp High SchoolGrades: 9-12Distance: 2 mi
Schools provided by the listing agent
- District: Winslow Township Public Schools
Source: Bright MLS. This data may not be complete. We recommend contacting the local school district to confirm school assignments for this home.

Get pre-qualified for a loan
At Zillow Home Loans, we can pre-qualify you in as little as 5 minutes with no impact to your credit score.An equal housing lender. NMLS #10287.
Sell for more on Zillow
Get a free Zillow Showcase℠ listing and you could sell for .
$444,900
2% more+ $8,898
With Zillow Showcase(estimated)
$453,798