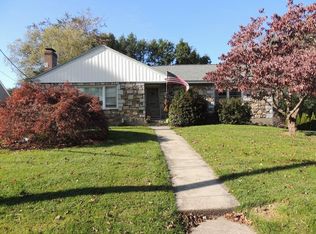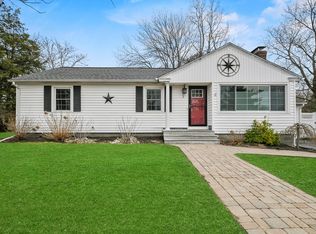Sold for $515,000
$515,000
1 Washburn Rd, Auburn, MA 01501
3beds
2,006sqft
Single Family Residence
Built in 1955
9,600 Square Feet Lot
$566,100 Zestimate®
$257/sqft
$3,086 Estimated rent
Home value
$566,100
$538,000 - $594,000
$3,086/mo
Zestimate® history
Loading...
Owner options
Explore your selling options
What's special
Open house Cancelled Offer accepted.This warm and inviting Cape is ready for its new owners! This property has been tastefully updated including refinished hardwoods throughout. Enter through the spacious mudroom with durable vinyl flooring and head into the kitchen which has been updated with newer appliances. The dining room features two built-in cabinets. Also included on the main level is a convenient half bath and generously sized living room with a fireplace and built-in shelving and cabinets. The second floor offers a full bathroom and three spacious bedrooms, including a large master. The lower level is partially finished and can serve as a playroom or man cave and is complete with a fireplace, recessed lighting, and vinyl plank flooring. The exterior of the home boasts curb appeal with a fully fenced backyard, custom shed, and patio. Notable updates include siding, windows, a new bulkhead, and more! Conveniently located in the center of town and near major routes:
Zillow last checked: 8 hours ago
Listing updated: March 17, 2024 at 10:47am
Listed by:
Mulryan and Maher Group 508-713-2212,
Emerson REALTORS® 508-832-5324
Bought with:
Katie McBride
REMAX Executive Realty
Source: MLS PIN,MLS#: 73200135
Facts & features
Interior
Bedrooms & bathrooms
- Bedrooms: 3
- Bathrooms: 2
- Full bathrooms: 1
- 1/2 bathrooms: 1
Primary bedroom
- Features: Closet, Flooring - Hardwood
- Level: Second
Bedroom 2
- Features: Closet, Flooring - Hardwood
- Level: Second
Bedroom 3
- Features: Closet, Flooring - Hardwood
- Level: Second
Primary bathroom
- Features: No
Bathroom 1
- Features: Bathroom - Half
- Level: First
Bathroom 2
- Features: Bathroom - Full, Bathroom - Tiled With Tub & Shower
- Level: Second
Dining room
- Features: Flooring - Hardwood
- Level: First
Family room
- Features: Flooring - Vinyl
- Level: Basement
Kitchen
- Features: Flooring - Laminate
- Level: First
Living room
- Features: Flooring - Hardwood
- Level: First
Heating
- Baseboard, Oil
Cooling
- Window Unit(s)
Appliances
- Included: Electric Water Heater, Water Heater, Range, Dishwasher, Disposal, Microwave, Refrigerator, Washer, Dryer, Plumbed For Ice Maker
- Laundry: In Basement, Electric Dryer Hookup, Washer Hookup
Features
- Laundry Chute
- Flooring: Wood, Tile, Vinyl
- Doors: Storm Door(s)
- Windows: Screens
- Basement: Full,Partially Finished,Bulkhead
- Number of fireplaces: 2
Interior area
- Total structure area: 2,006
- Total interior livable area: 2,006 sqft
Property
Parking
- Total spaces: 6
- Parking features: Attached, Garage Door Opener, Storage, Garage Faces Side, Paved Drive, Off Street, Driveway, Paved
- Attached garage spaces: 2
- Uncovered spaces: 4
Features
- Patio & porch: Patio
- Exterior features: Patio, Storage, Screens, Fenced Yard
- Fencing: Fenced/Enclosed,Fenced
Lot
- Size: 9,600 sqft
- Features: Cleared
Details
- Foundation area: 936
- Parcel number: M:0040 L:0002,1457086
- Zoning: RES
Construction
Type & style
- Home type: SingleFamily
- Architectural style: Cape
- Property subtype: Single Family Residence
Materials
- Frame
- Foundation: Concrete Perimeter
- Roof: Shingle
Condition
- Year built: 1955
Utilities & green energy
- Sewer: Public Sewer
- Water: Public
- Utilities for property: for Electric Range, for Electric Oven, for Electric Dryer, Washer Hookup, Icemaker Connection
Green energy
- Energy efficient items: Thermostat
Community & neighborhood
Community
- Community features: Public Transportation, Shopping, Tennis Court(s), Park, Walk/Jog Trails, Golf, Medical Facility, Highway Access, House of Worship, Private School, Public School, University
Location
- Region: Auburn
Price history
| Date | Event | Price |
|---|---|---|
| 3/15/2024 | Sold | $515,000+7.3%$257/sqft |
Source: MLS PIN #73200135 Report a problem | ||
| 2/10/2024 | Contingent | $479,900$239/sqft |
Source: MLS PIN #73200135 Report a problem | ||
| 2/7/2024 | Listed for sale | $479,900+21.5%$239/sqft |
Source: MLS PIN #73200135 Report a problem | ||
| 8/27/2020 | Sold | $395,000+1.3%$197/sqft |
Source: Public Record Report a problem | ||
| 7/23/2020 | Pending sale | $389,900$194/sqft |
Source: Emerson REALTORS� #72695271 Report a problem | ||
Public tax history
| Year | Property taxes | Tax assessment |
|---|---|---|
| 2025 | $7,194 +0.3% | $503,400 +4.7% |
| 2024 | $7,175 +4.8% | $480,600 +11.5% |
| 2023 | $6,844 +14.5% | $431,000 +30.8% |
Find assessor info on the county website
Neighborhood: 01501
Nearby schools
GreatSchools rating
- NAPakachoag SchoolGrades: K-2Distance: 2.2 mi
- 6/10Auburn Middle SchoolGrades: 6-8Distance: 1.8 mi
- 8/10Auburn Senior High SchoolGrades: PK,9-12Distance: 0.7 mi
Schools provided by the listing agent
- Elementary: Pakachoag/Swis
- Middle: Auburn Middle
- High: Auburn High
Source: MLS PIN. This data may not be complete. We recommend contacting the local school district to confirm school assignments for this home.
Get a cash offer in 3 minutes
Find out how much your home could sell for in as little as 3 minutes with a no-obligation cash offer.
Estimated market value$566,100
Get a cash offer in 3 minutes
Find out how much your home could sell for in as little as 3 minutes with a no-obligation cash offer.
Estimated market value
$566,100

