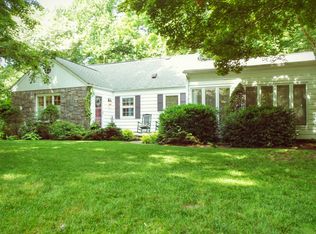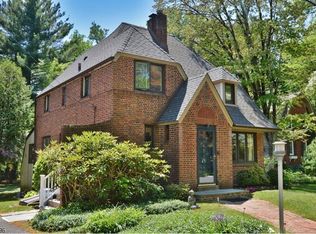
Closed
$1,300,000
1 Warwick Rd, Mountain Lakes Boro, NJ 07046
4beds
3baths
--sqft
Single Family Residence
Built in 1937
-- sqft lot
$1,348,900 Zestimate®
$--/sqft
$4,645 Estimated rent
Home value
$1,348,900
$1.24M - $1.46M
$4,645/mo
Zestimate® history
Loading...
Owner options
Explore your selling options
What's special
Zillow last checked: 16 hours ago
Listing updated: June 20, 2025 at 10:03am
Listed by:
Uma Caldarone 973-263-0400,
Coldwell Banker Realty
Bought with:
Chhaya Chauhan
Weichert Realtors
Source: GSMLS,MLS#: 3962848
Price history
| Date | Event | Price |
|---|---|---|
| 6/20/2025 | Sold | $1,300,000+8.3% |
Source: | ||
| 5/23/2025 | Pending sale | $1,200,000 |
Source: | ||
| 5/14/2025 | Listed for sale | $1,200,000 |
Source: | ||
| 5/13/2025 | Listing removed | $1,200,000 |
Source: | ||
| 4/23/2025 | Listed for sale | $1,200,000+33.5% |
Source: | ||
Public tax history
| Year | Property taxes | Tax assessment |
|---|---|---|
| 2025 | $21,432 +7.5% | $897,500 +7.5% |
| 2024 | $19,928 +1.6% | $834,500 +7.5% |
| 2023 | $19,622 +4.1% | $776,200 +11.7% |
Find assessor info on the county website
Neighborhood: 07046
Nearby schools
GreatSchools rating
- 8/10Wildwood Elementary SchoolGrades: K-5Distance: 0.9 mi
- 8/10Briarcliff Elementary SchoolGrades: 6-8Distance: 0.8 mi
- 9/10Mountain Lakes High SchoolGrades: 9-12Distance: 1.1 mi
Get a cash offer in 3 minutes
Find out how much your home could sell for in as little as 3 minutes with a no-obligation cash offer.
Estimated market value
$1,348,900
Get a cash offer in 3 minutes
Find out how much your home could sell for in as little as 3 minutes with a no-obligation cash offer.
Estimated market value
$1,348,900
