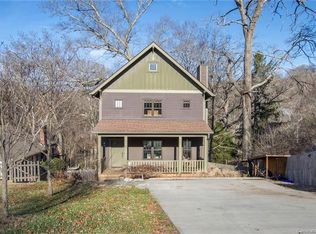Fully renovated 3 bdrm/2.5 bath with lower level flex space that can be additional bedroom or living space. Sunny new kitchen with professional appliances, large sink and plenty of storage. Bathrooms with walk-in showers and floor to ceiling tile. Washer/dryer on upper level. Lower level with kitchenette, second refrigerator and dishwasher. Front deck and back patio perfect for grilling and indoor/outdoor living. Fenced in backyard for animals. Outdoor shed for additional storage. Directly across the street from Kenilworth park with tennis courts, basketball court, swings and soccer field. Great central location less than a mile to Downtown Asheville, Mission hospital and Biltmore village. Rental unfurnished. Longterm lease preferred. Renter is responsible for utilities and internet
This property is off market, which means it's not currently listed for sale or rent on Zillow. This may be different from what's available on other websites or public sources.
