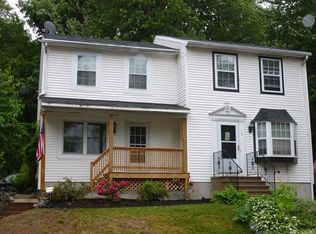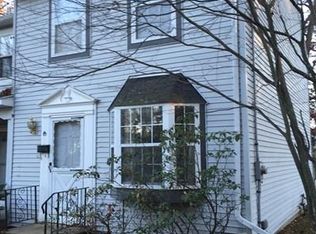Spacious attached townhome for sale in nice neighborhood setting. This updated townhouse features beautiful cabinet packed fully appliance kitchen with ceramic floors, spacious living room with bright picture window, updated 1st floor half bath, 2 spacious bedrooms with hardwood floors, full bath bedroom level, and a finished family room in basement with 1/2 bath. Private deck overlooking private back yard. Great location close to highways, and shopping.
This property is off market, which means it's not currently listed for sale or rent on Zillow. This may be different from what's available on other websites or public sources.

