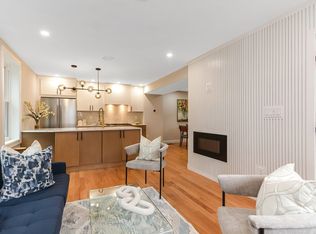Amazing! You have to tour this home!One of the most interesting opportunities in Medford with views of the Mystic River. Located on a 6348 sq. ft. lot with 4700 sq ft of living space. Consisting of 14 beautifully detailed rooms,pumpkin pine and wide plank oak flooring, four fireplaces, beamed ceilings loaded with charm and character. The owners unit features 2 floors of living space including 9 rooms, 3 bedrooms,1 full bath and 2 half baths. The tenants unit features 2 bedrooms and 1.5 baths.Systems have been updated, newer heating units, replacement windows and roof. Great potential for home owner or investor. This is a fabulous location! Just a short distance to Tufts University and the future Medford Green Line station,Medford Square and Rte 93. A property like this is hard to find don't miss out !
This property is off market, which means it's not currently listed for sale or rent on Zillow. This may be different from what's available on other websites or public sources.
