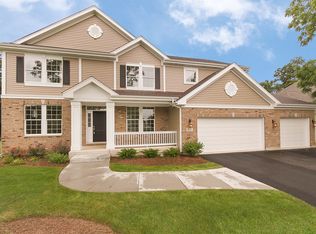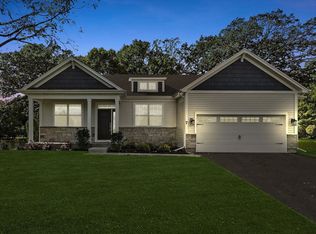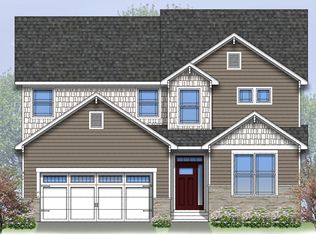NEW CONSTRUCTION RANCH HOME IN CARY - READY FOR IMMEDIATE OCCUPANCY- BRAND NEW CONSTRUCTION WITH SO MANY UPGRADES! TOUR THIS HOME BEFORE IT IS GONE- WALK TO SHOPPING. LIBRARY, PARKS AND SCHOOLS. Open Ranch floor plan - 1st floor has 9' ceilings and Open Floor Plan ~ Gourmet Kitchen w/STAINLESS appliances & large island for entertaining ~ GRANITE tops in kitchen & in 2 FULL baths ~ Large Master Bedroom~ Master bath includes double vanity , large shower & enormous walk-in closet ~ Laundry Room with Laundry Tub * Partial Full Basement and crawl space ~ Large lot w/mature trees in a nice intimate community~ Landscaping included just not finished yet ~ AWARD-WINNING SCHOOL DISTRICT ~ Walk to schools, shopping & dining. Ridgefield Homes has built your ranch dream home & it's BEAUTIFUL!
This property is off market, which means it's not currently listed for sale or rent on Zillow. This may be different from what's available on other websites or public sources.


