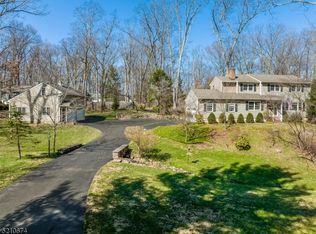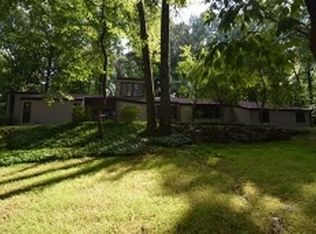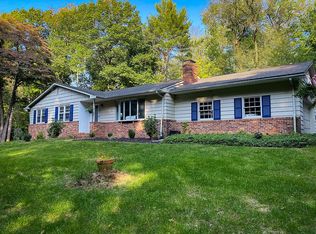This Spacious CUL-DE_SAC home is ready for someone to move in. Beautiful clean kitchen with sunny breakfast room. This home offers cozy family room, Full Furnished basement. New hardwood floors through out the first and second floor. Central Air Multi Zone cooling. Dynamic Master bedroom with 3 more spacious bedrooms on the second floor. Not to mention the well maintained swimming pool and manicured backyard. Also included with a two car garage
This property is off market, which means it's not currently listed for sale or rent on Zillow. This may be different from what's available on other websites or public sources.



