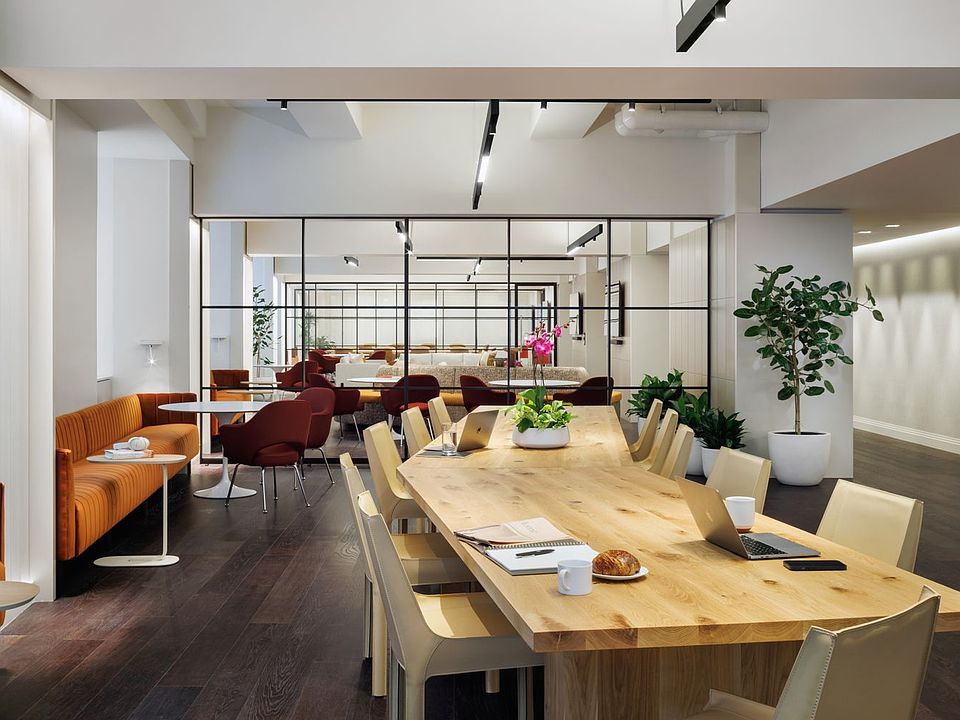Residence 4101 brings uptown, pre-war elegance to the Financial District. This classically-designed three bedroom floor plan features a stunning 788 exterior square foot terrace overlooking NYC's Harbor. A wide-entry foyer leads into the expansive Great Room offering sunny South West exposures onto Lady Liberty and the best of the Downtown Skyline.
The building's one-of-a-kind residences maintain the integrity and sprawling character of the 1930s scale, boasting ceiling heights over ten feet throughout and wide-plank French Oak hardwood floors.
Kitchens designed by Harry Macklowe himself provide seamless technology coupled with classic elegance: brilliant white Aran Cucine custom cabinetry are a nod to the building's art deco design, while the Lincoln Calacatta marble lining the countertops and backsplash are from the same quarry as the Lincoln Memorial. No expense was spared when outfitting One Wall's kitchens: from the best in class Meile appliances to the externally-venting exhaust to the insinkerator garbage disposal, these chef-styled kitchens are the perfect blend of beauty and function. Brilliant white primary bathrooms are finished with Bianco Dolomiti marble slab floor, walls, counter and shower/tub niche while the bathtub is wide and deep for a long relaxing soak.
Nestled between the famed New York Stock Exchange and Trinity Church (Alexander Hamilton's final resting place), One Wall Street rests in the heart of New York history.
The base of the building houses th
New construction
$10,500,000
1 Wall St UNIT # 4101, New York, NY 10005
3beds
2,753sqft
Single Family Residence
Built in 2025
-- sqft lot
$-- Zestimate®
$3,814/sqft
$-- HOA
What's special
Meile appliancesExpansive great roomWide-entry foyerSunny south west exposuresAran cucine custom cabinetry
This home is based on the Residence 4101 plan.
Call: (862) 404-1079
- 650 days
- on Zillow |
- 378 |
- 8 |
Zillow last checked: July 23, 2025 at 10:13am
Listing updated: July 23, 2025 at 10:13am
Listing by:
One Wall Street 212-403-3990
Source: One Wall Street
Travel times
Schedule tour
Select your preferred tour type — either in-person or real-time video tour — then discuss available options with the builder representative you're connected with.
Facts & features
Interior
Bedrooms & bathrooms
- Bedrooms: 3
- Bathrooms: 3
- Full bathrooms: 3
Interior area
- Total interior livable area: 2,753 sqft
Video & virtual tour
Property
Details
- Parcel number: 000231551
Construction
Type & style
- Home type: SingleFamily
- Property subtype: Single Family Residence
Condition
- New Construction
- New construction: Yes
- Year built: 2025
Details
- Builder name: One Wall Street
Community & HOA
Community
- Subdivision: One Wall Street
Location
- Region: New York
Financial & listing details
- Price per square foot: $3,814/sqft
- Tax assessed value: $1,872,617
- Annual tax amount: $85,216
- Date on market: 10/19/2023
About the community
One Wall Street is a treasured Art Deco landmark reborn as Downtown's finest luxury condominium. Following a remarkably intricate and complex restoration, legendary developer Harry Macklowe is transforming the Ralph Walker-designed masterpiece from a pillar of American finance, originally built in 1931 as the home of Irving Trust, into a modern lifestyle destination unlike any other residence in New York.
Source: One Wall Street

