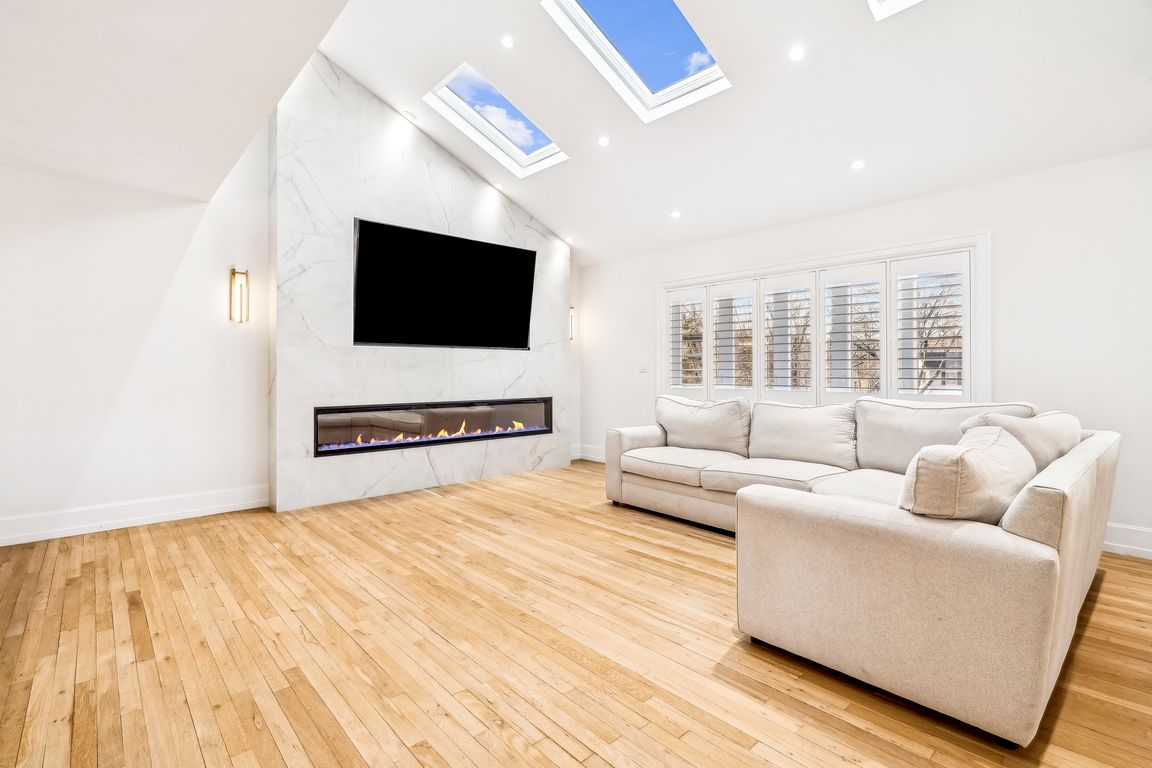
Pending
$849,000
4beds
2,634sqft
1 Wales Vista, Nanuet, NY 10954
4beds
2,634sqft
Single family residence, residential
Built in 1970
0.29 Acres
Open parking
$322 price/sqft
What's special
Elegant gold finishesNew roofBonus roomGorgeous stoneworkOversized trex deckGenerously sized bedroomsLarge fourth bedroom
Welcome to the epitome of perfection! This exquisite custom home seamlessly blends elegance and modern design, offering a lifestyle of unparalleled luxury. From the moment you step inside, you’ll be captivated by the open floor plan and stunning details that define every inch of this masterpiece. The main floor showcases a ...
- 32 days |
- 2,417 |
- 78 |
Source: OneKey® MLS,MLS#: 904095
Travel times
Living Room
Kitchen
Primary Bedroom
Zillow last checked: 7 hours ago
Listing updated: September 25, 2025 at 12:07am
Listing by:
Howard Hanna Rand Realty 845-429-1500,
Josephine Hannigan 845-721-5259
Source: OneKey® MLS,MLS#: 904095
Facts & features
Interior
Bedrooms & bathrooms
- Bedrooms: 4
- Bathrooms: 3
- Full bathrooms: 3
Primary bedroom
- Level: First
Bedroom 2
- Level: First
Bedroom 3
- Level: First
Bedroom 4
- Level: Lower
Primary bathroom
- Level: First
Bathroom 1
- Level: First
Bathroom 3
- Level: Lower
Bonus room
- Description: Can be used as an office or possibly a 5th Bedroom
- Level: Lower
Bonus room
- Description: Recreation room with walk out
- Level: Lower
Dining room
- Level: First
Family room
- Level: Lower
Kitchen
- Level: First
Living room
- Level: First
Heating
- Baseboard
Cooling
- Central Air
Appliances
- Included: Dishwasher, Dryer, Gas Oven, Microwave, Refrigerator, Stainless Steel Appliance(s), Washer, Tankless Water Heater, Water Softener Owned
- Laundry: Laundry Room
Features
- Cathedral Ceiling(s), Chefs Kitchen, Eat-in Kitchen, His and Hers Closets, Kitchen Island, Open Floorplan, Open Kitchen, Primary Bathroom, Quartz/Quartzite Counters, Recessed Lighting, Soaking Tub, Storage
- Flooring: Other
- Attic: Pull Stairs
- Number of fireplaces: 1
- Fireplace features: Living Room
Interior area
- Total structure area: 2,634
- Total interior livable area: 2,634 sqft
Video & virtual tour
Property
Parking
- Parking features: Driveway
- Has uncovered spaces: Yes
Features
- Patio & porch: Deck
Lot
- Size: 0.29 Acres
Details
- Parcel number: 3920895813142
- Special conditions: None
Construction
Type & style
- Home type: SingleFamily
- Property subtype: Single Family Residence, Residential
Materials
- Stone, Vinyl Siding
Condition
- Updated/Remodeled
- Year built: 1970
Utilities & green energy
- Sewer: Public Sewer
- Water: Public
- Utilities for property: Electricity Connected, Natural Gas Connected, Sewer Connected, Water Connected
Community & HOA
HOA
- Has HOA: No
Location
- Region: Nanuet
Financial & listing details
- Price per square foot: $322/sqft
- Tax assessed value: $148,120
- Annual tax amount: $19,597
- Date on market: 9/8/2025
- Listing agreement: Exclusive Right To Sell
- Exclusions: Living room TV
- Electric utility on property: Yes