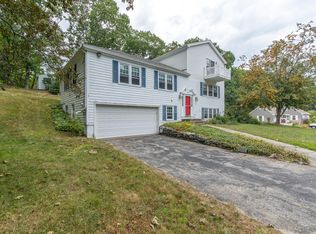Closed
$1,500,000
1 Wabun Road, Cape Elizabeth, ME 04107
4beds
3,230sqft
Single Family Residence
Built in 1954
0.52 Acres Lot
$1,294,000 Zestimate®
$464/sqft
$4,797 Estimated rent
Home value
$1,294,000
$1.23M - $1.36M
$4,797/mo
Zestimate® history
Loading...
Owner options
Explore your selling options
What's special
Nestled in the Shore Acres neighborhood, this exquisite property has undergone remarkable updates that elevate its charm and luxury. The heart of the home, the kitchen, boasts elegant granite countertops and modern appliances, making it a culinary enthusiast's dream. The primary bedroom suite has been transformed into a serene retreat, complete with a cozy fireplace that adds warmth and ambiance on cool evenings. The spacious en-suite bathroom complements the suite, providing a spa-like experience with its deluxe fixtures and finishes.
The bonus room above the garage offers a versatile and spacious area that can be tailored to fit various needs. This bonus room provides the ideal space for a home office, a cozy entertainment room, or a private gym, making it a valuable addition to the home's functional layout.
The outdoor living space is equally impressive, featuring an inviting inground pool enveloped by meticulously manicured landscaping that enhances the property's natural beauty. A pool house, thoughtfully designed with convenience in mind, is an inviting retreat offering a delightful space to entertain and unwind. Whether enjoying a refreshing dip in the pool or savoring the peaceful surroundings, this property is a haven of modern comforts and timeless elegance, perfect for those seeking an exceptional living experience in Cape Elizabeth.
Zillow last checked: 8 hours ago
Listing updated: September 21, 2024 at 07:42pm
Listed by:
RE/MAX Oceanside
Bought with:
Keller Williams Realty
Source: Maine Listings,MLS#: 1566551
Facts & features
Interior
Bedrooms & bathrooms
- Bedrooms: 4
- Bathrooms: 3
- Full bathrooms: 2
- 1/2 bathrooms: 1
Primary bedroom
- Features: Balcony/Deck, Closet, Full Bath, Separate Shower, Wood Burning Fireplace
- Level: Second
Bedroom 2
- Features: Closet
- Level: Second
Bedroom 3
- Features: Closet
- Level: Second
Bedroom 4
- Features: Closet
- Level: Second
Bonus room
- Level: Second
Dining room
- Level: First
Kitchen
- Features: Eat-in Kitchen, Kitchen Island
- Level: First
Living room
- Level: First
Heating
- Baseboard
Cooling
- Has cooling: Yes
Appliances
- Included: Dishwasher, Microwave, Electric Range, Refrigerator
Features
- Primary Bedroom w/Bath
- Flooring: Tile, Wood
- Basement: None
- Number of fireplaces: 1
Interior area
- Total structure area: 3,230
- Total interior livable area: 3,230 sqft
- Finished area above ground: 3,230
- Finished area below ground: 0
Property
Parking
- Total spaces: 2
- Parking features: Paved, 1 - 4 Spaces
- Attached garage spaces: 2
Features
- Patio & porch: Deck, Porch
Lot
- Size: 0.52 Acres
- Features: Near Public Beach, Near Shopping, Near Town, Neighborhood, Level, Landscaped
Details
- Parcel number: CAPEU12082000000
- Zoning: Residential RA
Construction
Type & style
- Home type: SingleFamily
- Architectural style: Colonial
- Property subtype: Single Family Residence
Materials
- Wood Frame, Wood Siding
- Foundation: Slab
- Roof: Shingle
Condition
- Year built: 1954
Utilities & green energy
- Electric: Circuit Breakers
- Sewer: Public Sewer
- Water: Public
Community & neighborhood
Location
- Region: Cape Elizabeth
Other
Other facts
- Road surface type: Paved
Price history
| Date | Event | Price |
|---|---|---|
| 9/3/2025 | Listing removed | $1,375,000$426/sqft |
Source: | ||
| 8/6/2025 | Price change | $1,375,000-1.4%$426/sqft |
Source: | ||
| 6/23/2025 | Price change | $1,395,000-2.8%$432/sqft |
Source: | ||
| 6/13/2025 | Price change | $1,435,000-3.4%$444/sqft |
Source: | ||
| 6/10/2025 | Price change | $1,485,000-0.7%$460/sqft |
Source: | ||
Public tax history
| Year | Property taxes | Tax assessment |
|---|---|---|
| 2024 | $26,044 | $1,165,800 |
| 2023 | $26,044 +147.8% | $1,165,800 +134.6% |
| 2022 | $10,512 +4.4% | $497,000 |
Find assessor info on the county website
Neighborhood: 04107
Nearby schools
GreatSchools rating
- 10/10Cape Elizabeth Middle SchoolGrades: 5-8Distance: 1.3 mi
- 10/10Cape Elizabeth High SchoolGrades: 9-12Distance: 1.2 mi
- 10/10Pond Cove Elementary SchoolGrades: K-4Distance: 1.4 mi

Get pre-qualified for a loan
At Zillow Home Loans, we can pre-qualify you in as little as 5 minutes with no impact to your credit score.An equal housing lender. NMLS #10287.
