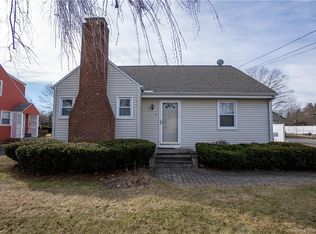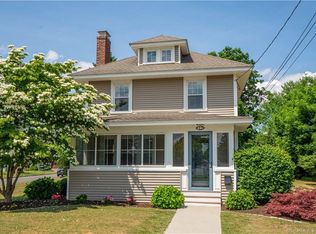Sold for $415,000 on 11/17/23
$415,000
1 West Tract Road, Cromwell, CT 06416
3beds
2,128sqft
Single Family Residence
Built in 1950
0.28 Acres Lot
$465,200 Zestimate®
$195/sqft
$2,911 Estimated rent
Home value
$465,200
$442,000 - $488,000
$2,911/mo
Zestimate® history
Loading...
Owner options
Explore your selling options
What's special
Absolutelty gorgeous 3-4 bedroom oversized cape. This home has been fully remodeled. Once inside you will be shocked at the size of the home. The entrance way is flanked by a beautiful living room on one side and a large dining room to the other. The eat-in kitchen is just beaiutful with granite counters, all new cabinetry, stainless steel appliances and plenty of natural light. The kitchen flows into the family room which is wide open to the den area. This room has french doors leading out to your own backyard oasis with inground pool and patio. The liner of the pool is brand new. Backyard is fully fenced in. Rounding out the first floor is a full bath and a separate laundry room. Open floor plan provides flexibility with how the space can be used. Plenty of room for an office, playroom, workout area and more! The dining room can be easily converted to a forth (first floor) bedroom. Laundry room / mudroom is conveniently located off of the garage and opens into the kitchen. Gleaming hardwoods thoughout. The second floor includes the primary bedroom with walk-in closet, two other generously sized bedrooms and a full bath. All bedrooms have hardwood flooring and wainscotting. Other recent upgrades include freshly painted interior, new roof, new windows. This home is turn-key and an absolute must see! Don't be fooled by the size of the house from the outside. It's definitely deceiving! Schedule your showing today!
Zillow last checked: 8 hours ago
Listing updated: November 22, 2023 at 09:16am
Listed by:
Tracey A. Precourt 860-490-7515,
Century 21 Clemens Group 860-563-0021
Bought with:
Shay Hugo Vaezzadeh, RES.0827220
KW Legacy Partners
Source: Smart MLS,MLS#: 170607041
Facts & features
Interior
Bedrooms & bathrooms
- Bedrooms: 3
- Bathrooms: 2
- Full bathrooms: 2
Primary bedroom
- Features: Remodeled, Walk-In Closet(s), Hardwood Floor
- Level: Upper
- Area: 198.81 Square Feet
- Dimensions: 14.1 x 14.1
Bedroom
- Features: Remodeled
- Level: Upper
- Area: 115 Square Feet
- Dimensions: 10 x 11.5
Bedroom
- Features: Remodeled
- Level: Upper
- Area: 130 Square Feet
- Dimensions: 10 x 13
Den
- Features: Remodeled, French Doors, Hardwood Floor
- Level: Main
- Area: 161 Square Feet
- Dimensions: 11.5 x 14
Dining room
- Features: Remodeled, Hardwood Floor
- Level: Main
- Area: 158.7 Square Feet
- Dimensions: 11.5 x 13.8
Family room
- Features: Remodeled, Vaulted Ceiling(s), Hardwood Floor
- Level: Main
- Area: 216 Square Feet
- Dimensions: 12 x 18
Kitchen
- Features: Remodeled, Vaulted Ceiling(s), Granite Counters, Hardwood Floor
- Level: Main
- Area: 286 Square Feet
- Dimensions: 11 x 26
Living room
- Features: Remodeled, Fireplace, Hardwood Floor
- Level: Main
- Area: 196 Square Feet
- Dimensions: 14 x 14
Rec play room
- Features: Wall/Wall Carpet
- Level: Lower
- Area: 230 Square Feet
- Dimensions: 10 x 23
Heating
- Baseboard, Oil
Cooling
- Attic Fan
Appliances
- Included: Oven/Range, Refrigerator, Dishwasher, Electric Water Heater
- Laundry: Mud Room
Features
- Windows: Storm Window(s), Thermopane Windows
- Basement: Full,Partially Finished
- Attic: Storage,None
- Number of fireplaces: 1
Interior area
- Total structure area: 2,128
- Total interior livable area: 2,128 sqft
- Finished area above ground: 1,878
- Finished area below ground: 250
Property
Parking
- Total spaces: 2
- Parking features: Attached, Paved
- Attached garage spaces: 2
- Has uncovered spaces: Yes
Features
- Patio & porch: Patio
- Exterior features: Rain Gutters
- Has private pool: Yes
- Pool features: Vinyl
- Fencing: Partial
Lot
- Size: 0.28 Acres
- Features: Corner Lot, Level
Details
- Parcel number: 2384762
- Zoning: R-15
Construction
Type & style
- Home type: SingleFamily
- Architectural style: Cape Cod
- Property subtype: Single Family Residence
Materials
- Aluminum Siding
- Foundation: Concrete Perimeter
- Roof: Asphalt
Condition
- New construction: No
- Year built: 1950
Utilities & green energy
- Sewer: Public Sewer
- Water: Public
Green energy
- Energy efficient items: Windows
Community & neighborhood
Location
- Region: Cromwell
- Subdivision: North Cromwell
Price history
| Date | Event | Price |
|---|---|---|
| 11/17/2023 | Sold | $415,000+1.2%$195/sqft |
Source: | ||
| 10/27/2023 | Listed for sale | $409,900+82.3%$193/sqft |
Source: | ||
| 5/12/2023 | Sold | $224,800-2.1%$106/sqft |
Source: Public Record | ||
| 2/10/2023 | Sold | $229,700-4.3%$108/sqft |
Source: Public Record | ||
| 12/7/2018 | Listing removed | $239,900$113/sqft |
Source: CENTURY 21 Stamm Realty #170092620 | ||
Public tax history
| Year | Property taxes | Tax assessment |
|---|---|---|
| 2025 | $6,395 +5.1% | $207,690 +2.6% |
| 2024 | $6,087 +2.2% | $202,440 |
| 2023 | $5,954 +15.9% | $202,440 +31.4% |
Find assessor info on the county website
Neighborhood: 06416
Nearby schools
GreatSchools rating
- 5/10Woodside Intermediate SchoolGrades: 3-5Distance: 0.4 mi
- 8/10Cromwell Middle SchoolGrades: 6-8Distance: 0.4 mi
- 9/10Cromwell High SchoolGrades: 9-12Distance: 1 mi
Schools provided by the listing agent
- Elementary: Edna C. Stevens
- High: Cromwell
Source: Smart MLS. This data may not be complete. We recommend contacting the local school district to confirm school assignments for this home.

Get pre-qualified for a loan
At Zillow Home Loans, we can pre-qualify you in as little as 5 minutes with no impact to your credit score.An equal housing lender. NMLS #10287.
Sell for more on Zillow
Get a free Zillow Showcase℠ listing and you could sell for .
$465,200
2% more+ $9,304
With Zillow Showcase(estimated)
$474,504
