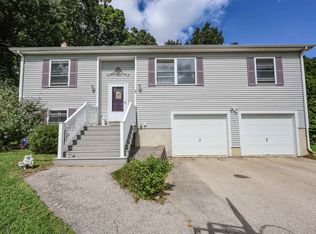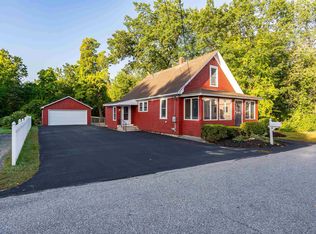4000 sq ft Colonial Home completely renovated in 2003 with many upgrades including recessed lighting throughout the home. Excellent curb appeal with open concept living space great for entertaining. The 3 stall garage is 45x35 clear spanned with 3 bays, each with 10x10 overhead doors, 14.5 foot high ceilings, heat and a/c and excellent lighting & power outlets. Its ideal for the in home contractor, hobbyist or car enthusiast. It offers excellent accessibility to Rte 93 north and south. 2 Farmers porches and large rear deck provide great outdoor living space to overlook the irrigated sod lain lawn, stone walkways & rock walls. The kitchen is complete with tiled floor, cherry cabinets, Corian counters, Brand new Black Stainless Steel Appliances with sit up breakfast bar, under cabinet lighting and a 2nd oven for baking enthusiasts or Thanksgiving! A full laundry room is located on the 2nd level with an additional laundry room in the basement. The floor plan is spacious as the entire 2nd level of the 45 x 35 garage is finished offering great potential for an in law apartment or additional flexible living space. This home is very well maintained and ready for a new owner!
This property is off market, which means it's not currently listed for sale or rent on Zillow. This may be different from what's available on other websites or public sources.


