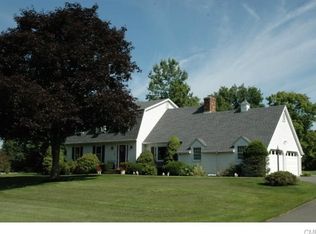Sold for $680,000
$680,000
1 West Ridge Road, New Fairfield, CT 06812
4beds
2,252sqft
Single Family Residence
Built in 1977
1 Acres Lot
$770,700 Zestimate®
$302/sqft
$3,889 Estimated rent
Home value
$770,700
$732,000 - $809,000
$3,889/mo
Zestimate® history
Loading...
Owner options
Explore your selling options
What's special
This spectacular move in ready 4 bedroom 2 ½ bath Colonial home is located in the sought after west side of New Fairfield CT! The welcoming walkway adorned with lush landscaping leads you to a beautiful front porch. The front door opens to a generous sized formal living room and a spacious dining room which boasts gleaming hardwood floors and bow windows. The sun drenched new eat-in kitchen hosts quartz countertops,white cabinets, glass front cabinets, beverage refrigerator,stainless steel appliances and farm sink. The family room offers a wood burning fireplace, hardwood floors, sliders which lead to an updated screened-in porch with new trex decking and screens. The large deck is accessible from the screened in porch which overlooks the breathtaking, flat, manicured backyard with beautiful landscaping. The new laundry room and half bath complete the main level. The upper level primary en-suite is completed with hardwood flooring, 2 roomy closets, bathroom with shower stall. The upper level 3 additional generous sized bedrooms feature hardwood floors,roomy closets and a full bathroom. The lower level is a great additional open space to relax and entertain and has an abundance of storage space and shelving. Two car garage, central air conditioning, all house generator, and freshly painted interior. Located minutes away from RT 22, I684,I84, New Fairfield Town Center, Candlewood Lake, Library, Post Office, Restaurants and so much more. Highest and Best offers are to be submitted by Monday May 22 at 12:00 pm. Thank you. .
Zillow last checked: 8 hours ago
Listing updated: June 16, 2023 at 03:15pm
Listed by:
Caryn Swensen 203-470-3382,
Dream House Realty 203-312-7750
Bought with:
JoAnn B. Kretkowski, RES.0787090
RE/MAX Right Choice
Source: Smart MLS,MLS#: 170566862
Facts & features
Interior
Bedrooms & bathrooms
- Bedrooms: 4
- Bathrooms: 3
- Full bathrooms: 2
- 1/2 bathrooms: 1
Primary bedroom
- Features: Stall Shower
- Level: Upper
Bedroom
- Features: Hardwood Floor
- Level: Upper
Bedroom
- Features: Hardwood Floor
- Level: Main
Bedroom
- Features: Hardwood Floor
- Level: Main
Bathroom
- Features: Tile Floor
- Level: Main
Bathroom
- Features: Full Bath, Tile Floor, Tub w/Shower
- Level: Upper
Dining room
- Features: Bay/Bow Window, Dining Area, Hardwood Floor
- Level: Main
Family room
- Features: Fireplace, Hardwood Floor, Sliders
- Level: Main
Kitchen
- Features: Dining Area, Hardwood Floor, Quartz Counters
- Level: Main
Living room
- Features: Bay/Bow Window, Hardwood Floor
- Level: Main
Rec play room
- Level: Lower
Heating
- Baseboard, Oil
Cooling
- Central Air
Appliances
- Included: Electric Range, Microwave, Range Hood, Refrigerator, Dishwasher, Washer, Dryer, Water Heater, Humidifier
- Laundry: Main Level
Features
- Doors: Storm Door(s)
- Windows: Storm Window(s)
- Basement: Full,Interior Entry,Hatchway Access,Liveable Space,Storage Space,Sump Pump
- Attic: Pull Down Stairs
- Number of fireplaces: 1
Interior area
- Total structure area: 2,252
- Total interior livable area: 2,252 sqft
- Finished area above ground: 2,252
Property
Parking
- Total spaces: 2
- Parking features: Detached, Paved, Driveway, Garage Door Opener, Private
- Garage spaces: 2
- Has uncovered spaces: Yes
Features
- Patio & porch: Porch, Screened
- Exterior features: Lighting
Lot
- Size: 1 Acres
- Features: Dry, Cleared, Corner Lot, Level, Wooded, Landscaped
Details
- Parcel number: 220004
- Zoning: 1
- Other equipment: Generator, Generator Ready
Construction
Type & style
- Home type: SingleFamily
- Architectural style: Colonial
- Property subtype: Single Family Residence
Materials
- Aluminum Siding
- Foundation: Concrete Perimeter
- Roof: Asphalt
Condition
- New construction: No
- Year built: 1977
Utilities & green energy
- Sewer: Septic Tank
- Water: Well
- Utilities for property: Cable Available
Green energy
- Energy efficient items: Doors, Windows
Community & neighborhood
Community
- Community features: Health Club, Lake, Library, Park, Private School(s), Shopping/Mall
Location
- Region: New Fairfield
Price history
| Date | Event | Price |
|---|---|---|
| 6/15/2023 | Sold | $680,000+15.4%$302/sqft |
Source: | ||
| 6/8/2023 | Contingent | $589,000$262/sqft |
Source: | ||
| 5/19/2023 | Listed for sale | $589,000$262/sqft |
Source: | ||
Public tax history
| Year | Property taxes | Tax assessment |
|---|---|---|
| 2025 | $11,296 +15.6% | $429,000 +60.4% |
| 2024 | $9,769 +9% | $267,500 +4.1% |
| 2023 | $8,966 +7.5% | $256,900 |
Find assessor info on the county website
Neighborhood: Taylor Corners
Nearby schools
GreatSchools rating
- NAConsolidated SchoolGrades: PK-2Distance: 1.8 mi
- 7/10New Fairfield Middle SchoolGrades: 6-8Distance: 1.4 mi
- 8/10New Fairfield High SchoolGrades: 9-12Distance: 1.4 mi
Get pre-qualified for a loan
At Zillow Home Loans, we can pre-qualify you in as little as 5 minutes with no impact to your credit score.An equal housing lender. NMLS #10287.
Sell for more on Zillow
Get a Zillow Showcase℠ listing at no additional cost and you could sell for .
$770,700
2% more+$15,414
With Zillow Showcase(estimated)$786,114
