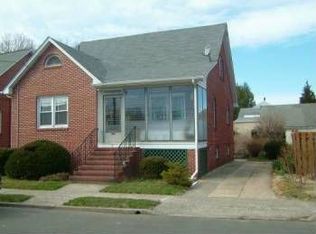Sold for $525,000 on 05/01/25
$525,000
1 W Grochowiak St, South River, NJ 08882
4beds
--sqft
Single Family Residence
Built in 1946
-- sqft lot
$537,500 Zestimate®
$--/sqft
$3,891 Estimated rent
Home value
$537,500
$489,000 - $591,000
$3,891/mo
Zestimate® history
Loading...
Owner options
Explore your selling options
What's special
Commuters dream gorgeous and spacious 4 bedroom / 3 baths custom colonial home on a tree lined street in mint condition with VERY LOW TAXES. The 1st floor consists of foyer, large living room ,formal dining room, large eat-in-kitchen with appliances and recessed light. The living room is totally open to the kitchen area with a glass window overlooking the fully fenced large private backyard and a large bedroom with bathroom and laundry to complete the main floor. The 2nd floor consists of 3 large bedrooms with multiple closets and a full bathroom. Fully Finished basement boasts 5th Bedroom /Au Pair suite, full bathroom, Summer Kitchen, Plentiful storage and laundry. Large private backyard perfect for entertaining, outdoor activities and all occasions. SELLING IN AS IS CONDITION WITH NO KNOWN ISSUES AND BUYER / BROKER RESPONSIBLE TO OBTAIN & ACQUIRE CERTIFICATE OF OCCUPANCY FROM TOWNSHIP MUST BE WRITTEN IN CONTRACT-NO EXCEPTIONS!!!
Zillow last checked: 8 hours ago
Listing updated: May 08, 2025 at 06:45am
Listed by:
OLATUBOSUN MODILE,
KELLER WILLIAMS REALTY 908-233-8502
Source: All Jersey MLS,MLS#: 2509783R
Facts & features
Interior
Bedrooms & bathrooms
- Bedrooms: 4
- Bathrooms: 3
- Full bathrooms: 3
Primary bedroom
- Area: 210
- Dimensions: 15 x 14
Bedroom 2
- Area: 154
- Dimensions: 14 x 11
Bedroom 3
- Area: 132
- Dimensions: 12 x 11
Bedroom 4
- Area: 120
- Dimensions: 12 x 10
Dining room
- Features: Dining L, Living Dining Combo
- Area: 210
- Dimensions: 15 x 14
Kitchen
- Features: 2nd Kitchen, Breakfast Bar, Kitchen Island, Eat-in Kitchen
Living room
- Area: 208
- Dimensions: 16 x 13
Basement
- Area: 0
Heating
- Baseboard Hotwater, Radiators-Steam
Cooling
- Ceiling Fan(s), See Remarks, Window Unit(s)
Appliances
- Included: Dishwasher, Gas Range/Oven, Refrigerator, Washer, Water Filter, Gas Water Heater
Features
- Cedar Closet(s), Water Filter, 1 Bedroom, Entrance Foyer, Kitchen Second, Laundry Room, Bath Other, Storage, Kitchen, Living Room, Bath Main, Dining Room, 3 Bedrooms, Bath Full, None
- Flooring: Laminate, Wood
- Windows: Screen/Storm Window
- Basement: Full, Finished, Bath Full, Bedroom, Other Room(s), Daylight, Exterior Entry, Storage Space, Kitchen, Laundry Facilities
- Has fireplace: No
Interior area
- Total structure area: 0
Property
Parking
- Total spaces: 2
- Parking features: Concrete, 2 Car Width, Garage, Detached, Parking Pad, Driveway
- Garage spaces: 2
- Has uncovered spaces: Yes
Features
- Levels: Two
- Stories: 2
- Patio & porch: Deck, Patio, Enclosed
- Exterior features: Barbecue, Deck, Patio, Screen/Storm Window, Enclosed Porch(es), Sidewalk, Fencing/Wall
- Fencing: Fencing/Wall
Lot
- Features: Corner Lot, Level
Details
- Parcel number: 122316456
Construction
Type & style
- Home type: SingleFamily
- Architectural style: Colonial, Custom Home
- Property subtype: Single Family Residence
Materials
- Roof: Asphalt
Condition
- Year built: 1946
Utilities & green energy
- Gas: Natural Gas
- Sewer: Public Sewer
- Water: Public
- Utilities for property: Electricity Connected, Natural Gas Connected
Community & neighborhood
Community
- Community features: Sidewalks
Location
- Region: South River
Other
Other facts
- Ownership: Fee Simple
Price history
| Date | Event | Price |
|---|---|---|
| 5/1/2025 | Sold | $525,000+1.9% |
Source: | ||
| 4/22/2025 | Contingent | $515,000 |
Source: | ||
| 3/24/2025 | Pending sale | $515,000 |
Source: | ||
| 3/3/2025 | Listed for sale | $515,000+3.2% |
Source: | ||
| 10/30/2024 | Listing removed | $499,000 |
Source: | ||
Public tax history
| Year | Property taxes | Tax assessment |
|---|---|---|
| 2024 | $7,002 +3.1% | $274,900 |
| 2023 | $6,793 +1.8% | $274,900 |
| 2022 | $6,675 +3.9% | $274,900 |
Find assessor info on the county website
Neighborhood: 08882
Nearby schools
GreatSchools rating
- 5/10South River Elementary SchoolGrades: 2-5Distance: 0.4 mi
- 4/10South River Middle SchoolGrades: 6-8Distance: 0.4 mi
- 3/10South River High SchoolGrades: 9-12Distance: 0.5 mi
Get a cash offer in 3 minutes
Find out how much your home could sell for in as little as 3 minutes with a no-obligation cash offer.
Estimated market value
$537,500
Get a cash offer in 3 minutes
Find out how much your home could sell for in as little as 3 minutes with a no-obligation cash offer.
Estimated market value
$537,500
