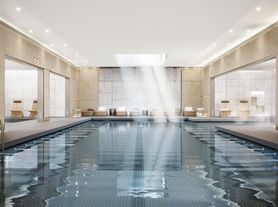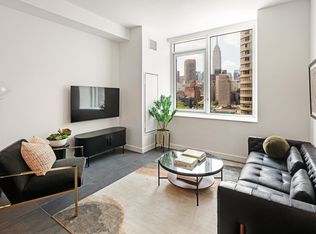*Please note no Pets
Experience luxury living in this spectacular one-bedroom, one-and-a-half-bath residence at One West End, a landmark building designed by world-renowned architect Jeffrey Beers. Residence 16L spans 919 square feet and offers a perfectly balanced layout for both comfortable living and stylish entertaining. The home features white oak floors, floor-to-ceiling windows, and custom finishes throughout, filling the space with natural light and sophistication. The chef's kitchen, custom-designed by Scavolini, is equipped with marble countertops, a waterfall island, and a matching marble backsplash. Premium appliances include a Wolf cooktop and oven, Sub-Zero refrigerator, Gaggenau wine cooler, and Miele dishwasher. The primary suite boasts a spa-like en-suite bathroom with a dual vanity, glass-enclosed shower, Zuma soaking tub, and heated marble floors, all complemented by elegant Dornbracht fixtures. The powder room features a custom stone vanity, a carved stone sink, marble flooring, and a herringbone accent wall. Additional highlights include an in-unit washer/dryer and zoned climate control for year-round comfort.
One West End offers over 35,000 square feet of resort-inspired amenities, including a 75-foot swimming pool set within a dramatic double-height atrium, a private fitness center and spa, and a 12,000-square-foot terrace with cabanas, landscaped gardens, grilling stations, and outdoor lounge areas. Residents also enjoy a grand living room with fireplace, media and game rooms, a children's playroom, and a private dining room with chef's demonstration kitchen.
Located at the gateway to Riverside Center, the building is moments from Riverside Park South, Lincoln Center, Columbus Circle, and Central Parkoffering the best of Manhattan living.
Apartment for rent
$7,300/mo
1 W End Ave APT 16L, New York, NY 10023
1beds
919sqft
Price may not include required fees and charges.
Apartment
Available now
No pets
Central air
In unit laundry
What's special
Floor-to-ceiling windowsPremium appliancesNatural lightWaterfall islandLandscaped gardensDual vanitySpa-like en-suite bathroom
- 15 days |
- -- |
- -- |
Travel times
Looking to buy when your lease ends?
Consider a first-time homebuyer savings account designed to grow your down payment with up to a 6% match & a competitive APY.
Facts & features
Interior
Bedrooms & bathrooms
- Bedrooms: 1
- Bathrooms: 2
- Full bathrooms: 1
- 1/2 bathrooms: 1
Cooling
- Central Air
Appliances
- Included: Dishwasher, Dryer, Washer
- Laundry: In Unit
Features
- Elevator, Storage, View
- Flooring: Hardwood
Interior area
- Total interior livable area: 919 sqft
Property
Parking
- Details: Contact manager
Features
- Exterior features: Broker Exclusive, Childrens Playroom, Concierge, Fios Available, Media Room, Package Receiving, Parking, Roofdeck
- Has view: Yes
- View description: City View, Park View
Details
- Parcel number: 011714747
Construction
Type & style
- Home type: Apartment
- Property subtype: Apartment
Building
Management
- Pets allowed: No
Community & HOA
Community
- Features: Fitness Center, Gated, Pool
HOA
- Amenities included: Fitness Center, Pool
Location
- Region: New York
Financial & listing details
- Lease term: Contact For Details
Price history
| Date | Event | Price |
|---|---|---|
| 11/7/2025 | Listed for rent | $7,300+23.7%$8/sqft |
Source: Zillow Rentals | ||
| 11/3/2025 | Sold | $1,715,000-4.7%$1,866/sqft |
Source: Public Record | ||
| 9/23/2025 | Listed for sale | $1,800,000$1,959/sqft |
Source: StreetEasy #S1768484 | ||
| 9/15/2025 | Contingent | $1,800,000$1,959/sqft |
Source: StreetEasy #S1768484 | ||
| 6/17/2025 | Price change | $1,800,000-2.7%$1,959/sqft |
Source: StreetEasy #S1768484 | ||
Neighborhood: Upper West Side
There are 4 available units in this apartment building

