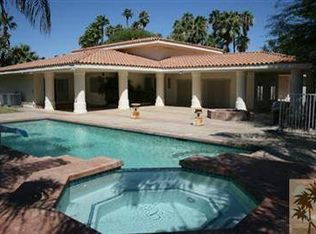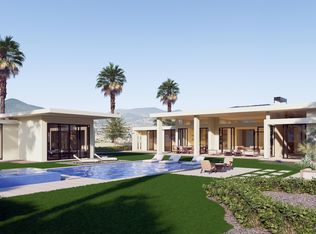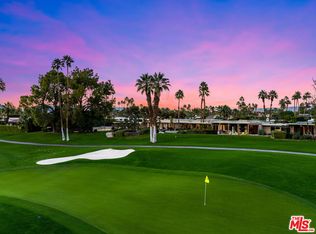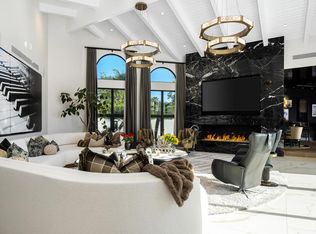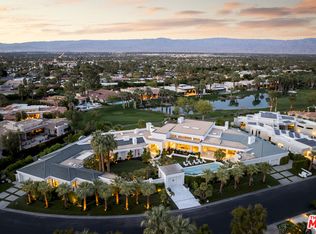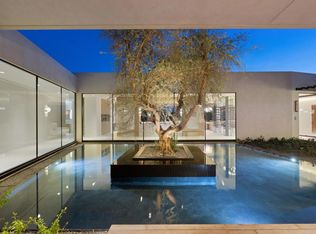A Legendary Palm Springs Estate Where Hollywood Glamour Meets Desert Luxury. Step into a world of unparalleled elegance and history with this breathtaking estate, originally built by Marion Davies, the famed actress and longtime companion of media magnate William Randolph Hearst. Spanning 2.77 acres in one of the most prestigious locations in the Palm Springs area directly across from the 175-acre Annenberg Estate this 10-bedroom, 14-bathroom compound with 4 kitchens offers an extraordinary opportunity to own a piece of Hollywood's golden past. Painstakingly renovated and restored in 2018, the estate effortlessly blends its rich 1920s heritage with modern luxury. Designed for grand entertaining and total serenity, the property features four kitchens, a regulation sunken tennis court, an oversized spa and sauna, a pool with cascading waterfalls, and a secret passageway all enveloped by lush, manicured grounds. A true architectural treasure, the estate maintains the original structure built by Davies while incorporating stunning upgrades that pay homage to its legendary past. Previously owned by the visionary behind Trader Vic's, this is a home of distinction, refinement, and prestige maintained to ensure its legacy endures. An irreplaceable masterpiece, this estate offers a rare chance to own a slice of Hollywood history and the epitome of Palm Springs luxury. Don't miss this once-in-a-decade opportunity to make it yours. Social media: Villa de Martini
For sale
Price cut: $1M (12/5)
$15,500,000
1 Von Dehn Rd, Rancho Mirage, CA 92270
10beds
13,908sqft
Est.:
Residential, Single Family Residence
Built in 1956
2.77 Acres Lot
$-- Zestimate®
$1,114/sqft
$-- HOA
What's special
Regulation sunken tennis courtPool with cascading waterfallsModern luxuryOversized spa and saunaLush manicured groundsPrestigious location
- 225 days |
- 904 |
- 41 |
Zillow last checked: 8 hours ago
Listing updated: January 08, 2026 at 08:22am
Listed by:
Fatima Nordquist DRE # 01467088 760-899-1782,
Beverly Hills Fine Homes 310-402-5593
Source: CLAW,MLS#: 25509735PS
Tour with a local agent
Facts & features
Interior
Bedrooms & bathrooms
- Bedrooms: 10
- Bathrooms: 13
- Full bathrooms: 10
- 1/4 bathrooms: 3
Rooms
- Room types: Breakfast Bar, Dining Room, Media Room, Library, Guest House, Formal Entry, Family Room, Entry, Dressing Area, Powder, Rec Room, Retreat, Sauna, Service Entrance, Walk-In Closet, Bar
Bedroom
- Features: Dressing Area, Walk-In Closet(s)
Bathroom
- Features: Bidet, Double Shower, Double Vanity(s), Powder Room, Shower and Tub, Under Vanity Lighting, Granite, Remodeled, Steam Shower
Kitchen
- Features: Galley Kitchen, Skylight(s), Gourmet Kitchen, Bar, Remodeled, Stone Counters
Heating
- Central, Hot Water, Heat Pump, Solar
Cooling
- Central Air, Air Conditioning, Dual, Ceiling Fan(s)
Appliances
- Included: Built-In And Free Standing, Continuous Clean Oven, Convection Oven, Free Standing Gas, Gas Grill, Microwave, Oven, Range Hood, Warming Drawer, Refrigerator, Range/Oven, Disposal, Ice Maker, Dryer, Dishwasher, Barbeque, Bar Ice Maker, Washer, Water Conditioner, Water Filter, Water Line to Refrigerator, Water Purifier, Freezer, Central Water Heater, Gas Water Heater, Instant Hot Water, MultiTank Water Heater, Solar Hot Water, Water Heater Unit
- Laundry: Inside
Features
- Bidet, Built-in Features, Phone System, High Ceilings, Wired for Sound, Storage, Coffered Ceiling(s), Ceiling Fan(s), Dining Area, Formal Dining Rm
- Flooring: Stone, Ceramic Tile
- Doors: Double Door Entry, French Doors, Sliding Doors
- Windows: Custom Window Covering, Double Pane Windows, Drapes, French Windows, Jalousie/Louvered
- Number of fireplaces: 3
- Fireplace features: Library, Living Room, Double Sided, Fire Pit, Gas
- Furnished: Yes
- Common walls with other units/homes: Detached/No Common Walls
Interior area
- Total structure area: 13,908
- Total interior livable area: 13,908 sqft
Property
Parking
- Total spaces: 40
- Parking features: Porte-Cochere, Parking Space, On Site, Guest, Golf Cart Garage, Gated, Garage Is Attached, Garage - 4+ Car, Private, Private Garage
- Attached garage spaces: 5
Accessibility
- Accessibility features: DisabilityAccess
Features
- Levels: One
- Stories: 1
- Entry location: Ground Level - no steps
- Patio & porch: Roof Top Deck, Patio, Concrete Slab
- Exterior features: Barbecue, Sauna Private, Rain Gutters
- Has private pool: Yes
- Pool features: In Ground, Lap, Exercise Pool, Heated And Filtered, Gas Heat, Waterfall, Private
- Has spa: Yes
- Spa features: Private, In Ground, Heated with Gas, Hot Tub
- Fencing: Stucco Wall,Gate,Fenced,Fenced Yard
- Has view: Yes
- View description: Mountain(s), Pool, Pond
- Has water view: Yes
- Water view: Pond
- Waterfront features: Lagoon
Lot
- Size: 2.77 Acres
- Features: Back Yard, Curbs, Front Yard, Landscaped, Lot-Level/Flat, Yard, Lawn, Secluded
Details
- Additional structures: Gazebo, Guest House, Accessory Bldgs, Pool House, Detached Guest House
- Parcel number: 688340032
- Special conditions: Standard
- Other equipment: Phone System, Cable
Construction
Type & style
- Home type: SingleFamily
- Architectural style: Art Deco
- Property subtype: Residential, Single Family Residence
Materials
- Stucco
Condition
- Updated/Remodeled
- Year built: 1956
Utilities & green energy
- Electric: 220 Volt Location (Spa), 220 Volt Location (In Laundry)
- Sewer: Septic Tank
- Water: District, Meter on Property, Water District
- Utilities for property: Cable Available, Underground Utilities
Green energy
- Energy generation: Solar
Community & HOA
Community
- Features: Rv Access/Prkg
- Security: 24 Hour Security, Automatic Gate, Carbon Monoxide Detector(s), Security Lights, Fire and Smoke Detection System, Fire Rated Drywall, Gated, Prewired, Smoke Detector(s), Alarm System
HOA
- Has HOA: No
Location
- Region: Rancho Mirage
Financial & listing details
- Price per square foot: $1,114/sqft
- Tax assessed value: $2,426,249
- Annual tax amount: $29,548
- Date on market: 6/1/2025
Estimated market value
Not available
Estimated sales range
Not available
Not available
Price history
Price history
| Date | Event | Price |
|---|---|---|
| 12/5/2025 | Price change | $15,500,000-6.1%$1,114/sqft |
Source: | ||
| 6/1/2025 | Listed for sale | $16,500,000-8.3%$1,186/sqft |
Source: | ||
| 5/10/2025 | Listing removed | $18,000,000$1,294/sqft |
Source: | ||
| 3/12/2025 | Listed for sale | $18,000,000+727.6%$1,294/sqft |
Source: | ||
| 10/18/2019 | Listing removed | $25,000$2/sqft |
Source: Power Brokers International #18398180 Report a problem | ||
Public tax history
Public tax history
| Year | Property taxes | Tax assessment |
|---|---|---|
| 2025 | $29,548 -1.7% | $2,426,249 +2% |
| 2024 | $30,060 -1% | $2,378,676 +2% |
| 2023 | $30,369 +1.5% | $2,332,036 +2% |
Find assessor info on the county website
BuyAbility℠ payment
Est. payment
$97,581/mo
Principal & interest
$77044
Property taxes
$15112
Home insurance
$5425
Climate risks
Neighborhood: 92270
Nearby schools
GreatSchools rating
- 7/10Rancho Mirage Elementary SchoolGrades: K-5Distance: 2.1 mi
- 4/10Nellie N. Coffman Middle SchoolGrades: 6-8Distance: 2.6 mi
- 6/10Rancho Mirage HighGrades: 9-12Distance: 3.6 mi
- Loading
- Loading
