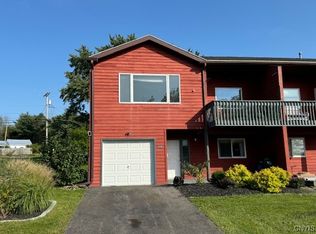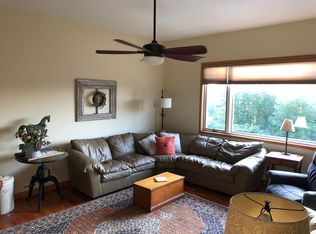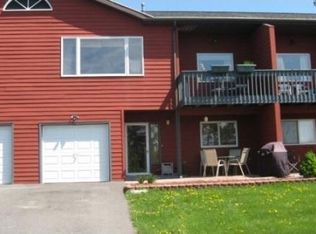This two story contemporary home offers sunny open concept living. With 3 bedrooms and 1.5 baths, this end unit townhouse is move-in ready. The spacious living room is open to the dining room with a large eat-in kitchen accented with picture windows radiating natural light. The private second story balcony offers wonderful distant views and the perfect spot to unwind. A large bedroom on the upper main floor has extensive closet space while the first floor offers two additional bedrooms providing flexibility of living and working space. A paved driveway to a 1 car attached garage offers convenience and additional storage as well as entrance into the house. This home is within walking distance to Upper Buttermilk Falls State Park, Finger Lakes Trailheads, Ithaca College and easy access to the local bus routes. Ask your agent for the 3D Virtual Tour.
This property is off market, which means it's not currently listed for sale or rent on Zillow. This may be different from what's available on other websites or public sources.


