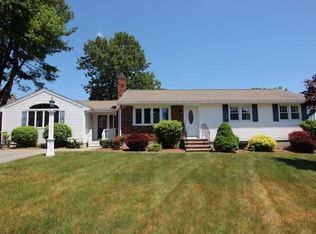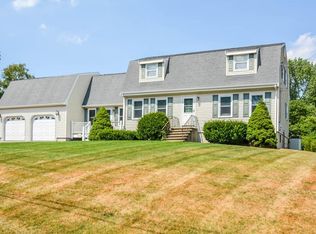Contractors, Developers, Buyers with vision - EXCELLENT LOCATION: Take notice of this lovely home in a FABULOUS neighborhood of newer and big homes. Build equity in this 1971 built, 4 bedroom, 3 bathroom cape home. Detached 2 car garage and in ground swimming pool in the 0.77 acre backyard. Newer windows, central AC, finished basement, 2 fireplaces, Separate 220 V service in garage. Enjoy the peace and tranquility when you walk into this beautiful neighborhood with private views of the stunning backyard. Get the kitchen of your dreams with potential to design it yourself. Enjoy the updated bathrooms on the1st and 2nd floor, with ceramic tiles and newer vanities. Three levels of finished space, and a bathroom on each floor, enjoy single level living with a first floor bedroom or head upstairs where there are 3 additional bedrooms including a master bedroom with an amazing shoe closet. Virtually staged dining and living room pictures
This property is off market, which means it's not currently listed for sale or rent on Zillow. This may be different from what's available on other websites or public sources.

