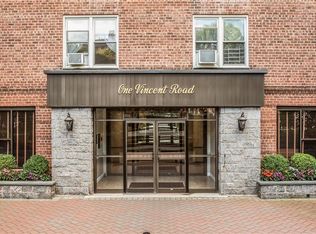Sold for $280,000 on 08/21/25
$280,000
1 Vincent Road #2B, Bronxville, NY 10708
2beds
950sqft
Stock Cooperative, Residential
Built in 1952
-- sqft lot
$287,100 Zestimate®
$295/sqft
$3,079 Estimated rent
Home value
$287,100
$261,000 - $316,000
$3,079/mo
Zestimate® history
Loading...
Owner options
Explore your selling options
What's special
Welcome to 1 Vincent Rd, a beautifully fully renovated 2-bedroom, 1-bath co-op offering a perfect blend of style, comfort, and convenience. This sun-filled unit features crown molding and recessed lighting throughout. The kitchen features shiplap walls, sleek stainless steel appliances, and ample cabinet space. Enjoy a spacious combination living and dining area that flows seamlessly for easy living. Both bedrooms are generously sized with double closets providing excellent storage space. The beautifully updated bathroom adds a modern touch. Located in a well-kept building with convenient ground-level laundry, this unit overlooks a scenic park complete with a playground and basketball court. Close proximity to the Bronx River Parkway, Cross County Parkway, and Metro-North stations at Bronxville and Fleetwood. Just minutes from Bronxville Village, shopping, dining, and more. A true turnkey opportunity in a prime location – don’t miss it!
Zillow last checked: 8 hours ago
Listing updated: August 21, 2025 at 09:38am
Listed by:
Nicole Fuoco 914-393-9694,
Berkshire Hathaway HS NY Prop 914-779-1700
Bought with:
David L. Altuzarra, 10301220886
Weichert New Homes Co
Source: OneKey® MLS,MLS#: 864888
Facts & features
Interior
Bedrooms & bathrooms
- Bedrooms: 2
- Bathrooms: 1
- Full bathrooms: 1
Other
- Description: Entry, Living Room/Dining Area, Bedroom, Bedroom, Full Bathroom
- Level: Other
Heating
- Steam
Cooling
- Wall/Window Unit(s)
Appliances
- Included: Dishwasher, Gas Cooktop, Gas Oven, Microwave, Refrigerator, Stainless Steel Appliance(s)
- Laundry: Common Area
Features
- Ceiling Fan(s), Crown Molding, Open Floorplan, Recessed Lighting
- Flooring: Wood
- Has basement: Yes
- Has fireplace: No
Interior area
- Total structure area: 950
- Total interior livable area: 950 sqft
Property
Parking
- Parking features: Garage, Unassigned, Waitlist
- Has garage: Yes
Features
- Levels: One
Details
- Special conditions: None
Construction
Type & style
- Home type: Cooperative
- Architectural style: Other
- Property subtype: Stock Cooperative, Residential
Materials
- Brick
Condition
- Year built: 1952
Utilities & green energy
- Sewer: Public Sewer
- Water: Public
- Utilities for property: Cable Available, Electricity Connected, Sewer Connected, Trash Collection Public, Water Connected
Community & neighborhood
Location
- Region: Yonkers
HOA & financial
HOA
- Has HOA: No
- Amenities included: Elevator(s), Live In Super, Maintenance, Maintenance Grounds, Trash
- Association name: Garthchester
- Association phone: 914-725-3600
Other
Other facts
- Listing agreement: Exclusive Right To Sell
Price history
| Date | Event | Price |
|---|---|---|
| 8/21/2025 | Sold | $280,000+4.1%$295/sqft |
Source: | ||
| 7/24/2025 | Contingent | $269,000$283/sqft |
Source: | ||
| 6/21/2025 | Pending sale | $269,000$283/sqft |
Source: BHHS broker feed #864888 | ||
| 6/20/2025 | Contingent | $269,000$283/sqft |
Source: | ||
| 6/20/2025 | Pending sale | $269,000$283/sqft |
Source: | ||
Public tax history
Tax history is unavailable.
Neighborhood: Sunnyside Park
Nearby schools
GreatSchools rating
- 5/10School 30Grades: PK-8Distance: 0.3 mi
- 6/10Roosevelt High SchoolGrades: 9-12Distance: 1.6 mi
Schools provided by the listing agent
- Elementary: Yonkers
- Middle: Yonkers Middle School
- High: Yonkers High School
Source: OneKey® MLS. This data may not be complete. We recommend contacting the local school district to confirm school assignments for this home.
