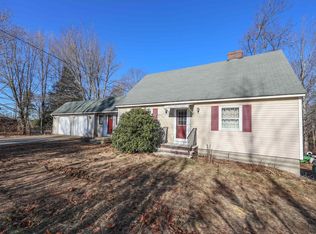Well kept Raised Ranch w/Many Updates located on a Beautiful landscaped Corner Lot. Teen suite or In-Law with a ¾ Bath and a separate entrance leading to a private brick patio. Hardwood Floors throughout, Fireplace Living Room, Harvey Thermo Windows, Central Vac, Eat In Kitchen with Silestone Quartz Countertops, Like New SS Appliances. There's an Elegant Dining Room for entertaining guest plus a Bright and Sunny 4 Season tiled Sun Room (over looking the back yard) to relax in! Enjoy your Morning Coffee and watch and Listen to the Peaceful Sounds of Birds and Nature. Minutes from Concord, Manchester. Be in the top notch Bow High School in time for 2017/2018.
This property is off market, which means it's not currently listed for sale or rent on Zillow. This may be different from what's available on other websites or public sources.
