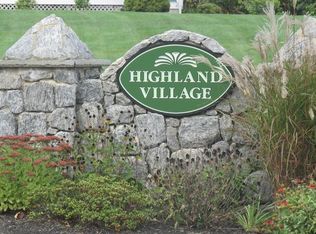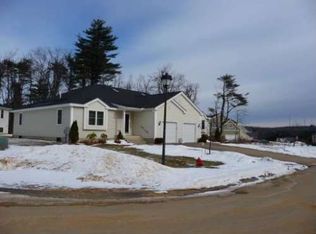Move in ready, quick closing possible.Mint corner unit in wonderful Over 55 community nestled in a single family neighborhood setting. Lovely deck and yard with mature plantings and trees. Beautiful open floor plan with gorgeous hardwood floors in kitchen/dining area and living room w/vaulted ceilings, recessed lights and gas fireplace, slider to lovely sunny den/family room, open kitchen w/ Granite counters, cherry cabinets, gas stove, new stainless refrigerator, kitchen island breakfast bar. Spacious Master bedroom w/walk-in shower, 2nd bedroom welcomes lots of natural light, Interior has been freshly painted, new carpeting in bedrooms, new front door. Incredibly finished lower level with full bath and separate laundry room. Upstairs 2nd bath can accommodate washer/dryer stackable hookup.
This property is off market, which means it's not currently listed for sale or rent on Zillow. This may be different from what's available on other websites or public sources.

