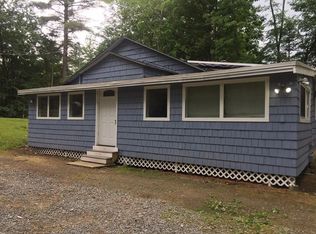Bring your boat, 4 wheeler and/or motorcycle, theres plenty of room for all your toy's in the oversized 3 car garage of this newly built raised ranch. If you're an outdoors adventurist or just a nature lover, you're sure to fall in love with this quality built home. Upon entering the main living area, you will be delighted with the sunny open floor plan featuring a spacious living room with a fireplace, sunny kitchen with black stainless appliances, granite counter tops, and a large breakfast bar. If you need additional dining area for guests, then spread out in the separate dining area or enjoy a BBQ out on the back deck. Located within walking distance to lake Watatic this home offers a great spot for all your year round activities, from hiking, kayaking, canoeing to swimming, or just sit back and enjoy the peace and serenity this stunning home has to offer.
This property is off market, which means it's not currently listed for sale or rent on Zillow. This may be different from what's available on other websites or public sources.

