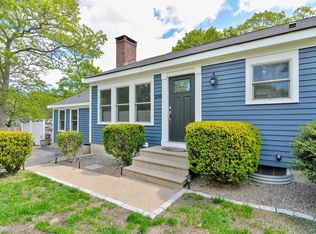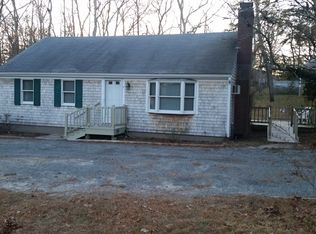Welcome to this bright and sunny turn-key home! All the work has been done for you, you just need to decide where to put the furniture! With updates throughout, you can start enjoying your weekend retreat or fantastic year round living immediately. The open living area boasts sparkling hardwood floors and a fireplace. A recently updated kitchen features stainless appliances and granite counter tops. A spacious deck off the kitchen leads to a delightful backyard, perfect for entertaining. Additional features include a newer roof (installed 2018), outdoor shower, 5 zone irrigation system and recent tree work and landscaping. Situated in the village of East Harwich, you can enjoy everything the Lower Cape has to offer, including beautiful, sandy beaches and only minutes away from downtown Harwich Port, Chatham and Orleans.
This property is off market, which means it's not currently listed for sale or rent on Zillow. This may be different from what's available on other websites or public sources.

