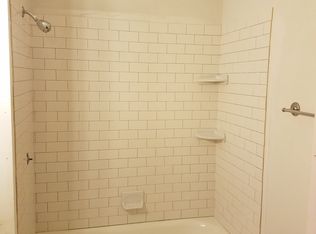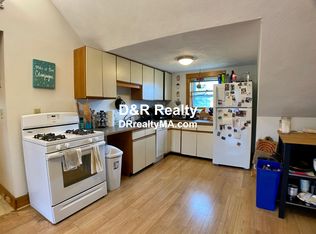Welcome to 1 Verdun St, a charming, 4B, 2.5 BA sunlit single that offers the grace of a traditional home with all the touches of a very modern sophisticated dwelling. Highlights include a spacious gourmet KIT with Wolf cooktop,full pantry, abundant prep space, granite &,S.S. and a lovely garden view. The main floor has a generous open plan perfect for entertaining and two nooks for home offices or separated dining areas. The 2nd level has 3 cozy BRs and a full bath. The 3rd level has a sun splashed, private, master suite with jet tub, walk-in closet and space to relax and read. Glowing HW floors throughout, 3 NEST thermostats, radiant heated tiled mudroom, 2nd floor W/D and large linen closet. Outdoor delights include a low maintenance ecological garden, raised deck & fenced in patio. 5 parks within 5 blocks, tennis courts, Cambridge Friends, Cambridge Montessori & Peabody School nearby. Walking distance to 3 T stations. Taxes do not include residential exemption of 2365.07.
This property is off market, which means it's not currently listed for sale or rent on Zillow. This may be different from what's available on other websites or public sources.

