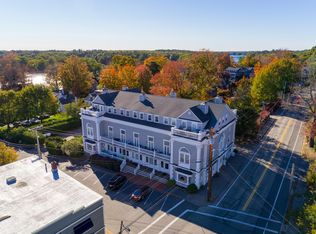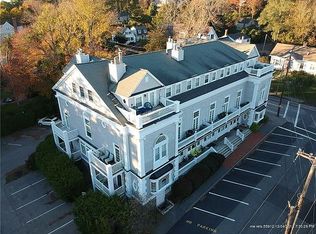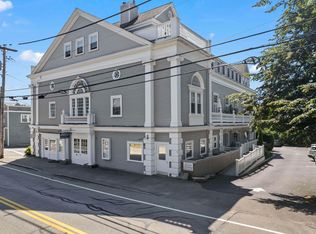Closed
$675,000
1 Varrell Lane #1 & 2, York, ME 03909
2beds
1,640sqft
Condominium
Built in 1895
-- sqft lot
$684,900 Zestimate®
$412/sqft
$-- Estimated rent
Home value
$684,900
$616,000 - $760,000
Not available
Zestimate® history
Loading...
Owner options
Explore your selling options
What's special
Location, location, location — but that's not all! This sunlit, refined condo in the iconic 1895 Lancaster Building is within easy walking distance to Harbor Beach, York Harbor and Stage Neck Inn, and the Fisherman's Walk along the York River. Tastefully redesigned and decorated, this home includes two bedrooms and two bathrooms. All the charm of the Gilded Age remains, effortlessly blended with modern flair, including a great kitchen with stainless appliances and gleaming countertops. The high ceilings, two fireplaces, and other architectural details add the warmth and appeal not found in newer buildings, while the large windows throughout bring lots of light. On the upper/entry level, one-floor living is made simple with the dining, living, kitchen, primary bedroom (with great walk-in closet), bathroom and laundry all close at hand. Two decks invite you and your guests outside for dining or relaxing. The finished lower level opens onto a small, private courtyard and easy access to parking. With a kitchenette and a private bathroom - the lower level works well as a large office or family room. This condo includes two large storage units and many built-ins, so there's plenty of room for all your belongings. Come explore all York Harbor and beyond from one of the most desirable spots in the area!
Zillow last checked: 8 hours ago
Listing updated: December 04, 2024 at 08:15am
Listed by:
Keller Williams Coastal and Lakes & Mountains Realty
Bought with:
Keller Williams Coastal and Lakes & Mountains Realty
Source: Maine Listings,MLS#: 1602894
Facts & features
Interior
Bedrooms & bathrooms
- Bedrooms: 2
- Bathrooms: 2
- Full bathrooms: 2
Primary bedroom
- Features: Closet
- Level: First
- Area: 210 Square Feet
- Dimensions: 15 x 14
Bedroom 2
- Features: Closet, Full Bath
- Level: Basement
- Area: 306 Square Feet
- Dimensions: 18 x 17
Dining room
- Features: Built-in Features, Gas Fireplace
- Level: First
- Area: 196 Square Feet
- Dimensions: 14 x 14
Kitchen
- Level: First
- Area: 182 Square Feet
- Dimensions: 14 x 13
Living room
- Features: Built-in Features, Gas Fireplace
- Level: First
- Area: 304 Square Feet
- Dimensions: 19 x 16
Heating
- Baseboard, Direct Vent Heater, Zoned
Cooling
- None
Appliances
- Included: Dishwasher, Dryer, Gas Range, Refrigerator, Washer
Features
- 1st Floor Primary Bedroom w/Bath, Bathtub, Elevator, One-Floor Living, Storage, Walk-In Closet(s)
- Flooring: Carpet, Laminate, Tile, Wood
- Basement: Interior Entry,Finished,Full,Unfinished
- Number of fireplaces: 2
Interior area
- Total structure area: 1,640
- Total interior livable area: 1,640 sqft
- Finished area above ground: 970
- Finished area below ground: 670
Property
Parking
- Parking features: Common, Paved, Off Street
Features
- Patio & porch: Deck
- Has view: Yes
- View description: Scenic
Lot
- Size: 0.51 Acres
- Features: City Lot, Near Golf Course, Near Public Beach, Near Shopping, Near Town, Corner Lot, Open Lot, Landscaped
Details
- Zoning: BUS-1
- Other equipment: Cable, Internet Access Available
Construction
Type & style
- Home type: Condo
- Architectural style: Federal
- Property subtype: Condominium
Materials
- Wood Frame, Clapboard, Wood Siding
- Roof: Shingle
Condition
- Year built: 1895
Utilities & green energy
- Electric: Circuit Breakers
- Sewer: Public Sewer
- Water: Public
Community & neighborhood
Location
- Region: York
HOA & financial
HOA
- Has HOA: Yes
- HOA fee: $780 monthly
Other
Other facts
- Road surface type: Paved
Price history
| Date | Event | Price |
|---|---|---|
| 12/4/2024 | Pending sale | $675,000$412/sqft |
Source: | ||
| 12/3/2024 | Sold | $675,000$412/sqft |
Source: | ||
| 10/31/2024 | Contingent | $675,000$412/sqft |
Source: | ||
| 9/24/2024 | Listed for sale | $675,000$412/sqft |
Source: | ||
| 9/13/2024 | Contingent | $675,000$412/sqft |
Source: | ||
Public tax history
Tax history is unavailable.
Neighborhood: York Harbor
Nearby schools
GreatSchools rating
- NAVillage Elementary School-YorkGrades: K-1Distance: 1.1 mi
- 9/10York Middle SchoolGrades: 5-8Distance: 1.3 mi
- 8/10York High SchoolGrades: 9-12Distance: 1.6 mi

Get pre-qualified for a loan
At Zillow Home Loans, we can pre-qualify you in as little as 5 minutes with no impact to your credit score.An equal housing lender. NMLS #10287.
Sell for more on Zillow
Get a free Zillow Showcase℠ listing and you could sell for .
$684,900
2% more+ $13,698
With Zillow Showcase(estimated)
$698,598

