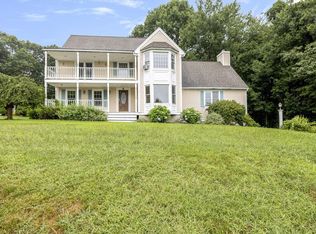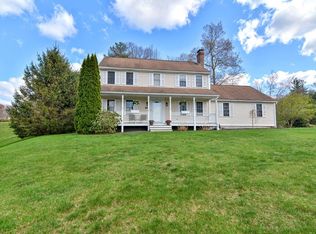Sold for $600,000
$600,000
1 Valley View Cir, Rutland, MA 01543
4beds
2,036sqft
Single Family Residence
Built in 1998
0.69 Acres Lot
$613,300 Zestimate®
$295/sqft
$3,299 Estimated rent
Home value
$613,300
$558,000 - $675,000
$3,299/mo
Zestimate® history
Loading...
Owner options
Explore your selling options
What's special
Corner lot in premier center of town neighborhood, Rolling Ridge Estates. Ideally located for access to Rutland's many festivities! This well maintained, one owner home offers a large open plan kitchen with new granite counters & huge peninsula which is perfect for entertaining. The first floor has great flow with a large bright family room, wood floors, bow window, pellet stove & built-ins. Separate dining room, access to the 3 season porch, den/office, pantry, half bathroom and laundry room complete the first floor. The second floor offers a primary suite with wood floors, walk-in closet & full bathroom with shower. There are 3 additional bedrooms & full bathroom with tub & shower. The back yard is large & private (especially during the summer months) & offers an array of plantings, shed, garden areas, fire-pit, gravel patio area, stone wall, fencing & even an outdoor shower with hot water! A must see.
Zillow last checked: 8 hours ago
Listing updated: April 25, 2025 at 09:11am
Listed by:
Fiona Hoare 508-320-5654,
RE/MAX Prof Associates 508-885-7885
Bought with:
Nancy Bianchini
RE/MAX Vision
Source: MLS PIN,MLS#: 73331329
Facts & features
Interior
Bedrooms & bathrooms
- Bedrooms: 4
- Bathrooms: 3
- Full bathrooms: 2
- 1/2 bathrooms: 1
Primary bedroom
- Features: Bathroom - Full, Ceiling Fan(s), Walk-In Closet(s), Flooring - Wood
- Level: Second
Bedroom 2
- Features: Ceiling Fan(s), Closet, Flooring - Wall to Wall Carpet
- Level: Second
Bedroom 3
- Features: Ceiling Fan(s), Closet, Flooring - Wall to Wall Carpet
- Level: Second
Bedroom 4
- Features: Ceiling Fan(s), Closet, Flooring - Wall to Wall Carpet
- Level: Second
Primary bathroom
- Features: Yes
Bathroom 1
- Features: Bathroom - Half, Closet, Flooring - Stone/Ceramic Tile
- Level: First
Bathroom 2
- Features: Bathroom - Full, Bathroom - With Tub & Shower, Closet, Flooring - Stone/Ceramic Tile
- Level: Second
Bathroom 3
- Features: Bathroom - Full, Bathroom - With Shower Stall, Flooring - Stone/Ceramic Tile
- Level: Second
Dining room
- Features: Closet, Flooring - Wood
- Level: First
Family room
- Features: Ceiling Fan(s), Closet/Cabinets - Custom Built, Flooring - Wood, Open Floorplan, Recessed Lighting
- Level: Main,First
Kitchen
- Features: Flooring - Wood, Dining Area, Pantry, Countertops - Stone/Granite/Solid, French Doors, Exterior Access, Recessed Lighting, Stainless Steel Appliances, Peninsula
- Level: First
Office
- Features: Flooring - Wood
- Level: First
Heating
- Central, Baseboard, Oil, Pellet Stove
Cooling
- None
Appliances
- Included: Water Heater, Tankless Water Heater, Range, Dishwasher, Microwave, Refrigerator, Washer, Dryer
- Laundry: Flooring - Stone/Ceramic Tile, Main Level, Electric Dryer Hookup, Washer Hookup, First Floor
Features
- Office
- Flooring: Wood, Tile, Carpet, Flooring - Wood
- Doors: Insulated Doors
- Windows: Insulated Windows, Screens
- Basement: Full,Interior Entry,Garage Access,Concrete
- Number of fireplaces: 1
Interior area
- Total structure area: 2,036
- Total interior livable area: 2,036 sqft
- Finished area above ground: 2,036
Property
Parking
- Total spaces: 6
- Parking features: Attached, Garage Door Opener, Paved Drive, Off Street, Paved
- Attached garage spaces: 2
- Uncovered spaces: 4
Accessibility
- Accessibility features: No
Features
- Patio & porch: Screened, Patio
- Exterior features: Porch - Screened, Patio, Rain Gutters, Storage, Screens, Fenced Yard, Garden, Outdoor Shower, Stone Wall
- Fencing: Fenced
- Frontage length: 150.00
Lot
- Size: 0.69 Acres
- Features: Corner Lot, Easements
Details
- Parcel number: 3742254
- Zoning: RES
Construction
Type & style
- Home type: SingleFamily
- Architectural style: Colonial
- Property subtype: Single Family Residence
Materials
- Frame
- Foundation: Concrete Perimeter
- Roof: Shingle
Condition
- Year built: 1998
Utilities & green energy
- Electric: Circuit Breakers
- Sewer: Public Sewer
- Water: Public
- Utilities for property: for Electric Range, for Electric Dryer, Washer Hookup
Green energy
- Energy efficient items: Thermostat
Community & neighborhood
Community
- Community features: Shopping, Pool, Park, Walk/Jog Trails, Stable(s), Golf, Bike Path, Conservation Area, House of Worship, Public School, Sidewalks
Location
- Region: Rutland
- Subdivision: Rolling Ridge Estates
Other
Other facts
- Listing terms: Contract
- Road surface type: Paved
Price history
| Date | Event | Price |
|---|---|---|
| 4/25/2025 | Sold | $600,000-2.4%$295/sqft |
Source: MLS PIN #73331329 Report a problem | ||
| 2/1/2025 | Listed for sale | $615,000+223.7%$302/sqft |
Source: MLS PIN #73331329 Report a problem | ||
| 6/11/1998 | Sold | $190,000$93/sqft |
Source: Public Record Report a problem | ||
Public tax history
| Year | Property taxes | Tax assessment |
|---|---|---|
| 2025 | $6,827 +3.9% | $479,400 +8.2% |
| 2024 | $6,570 +9.1% | $443,000 +0.9% |
| 2023 | $6,024 +6.8% | $439,100 +22.9% |
Find assessor info on the county website
Neighborhood: 01543
Nearby schools
GreatSchools rating
- NANaquag Elementary SchoolGrades: K-2Distance: 0.6 mi
- 6/10Central Tree Middle SchoolGrades: 6-8Distance: 0.5 mi
- 7/10Wachusett Regional High SchoolGrades: 9-12Distance: 4.6 mi
Schools provided by the listing agent
- Elementary: Naquag/Glenwood
- Middle: Central Tree
- High: Wrhs/Bay Path
Source: MLS PIN. This data may not be complete. We recommend contacting the local school district to confirm school assignments for this home.
Get a cash offer in 3 minutes
Find out how much your home could sell for in as little as 3 minutes with a no-obligation cash offer.
Estimated market value$613,300
Get a cash offer in 3 minutes
Find out how much your home could sell for in as little as 3 minutes with a no-obligation cash offer.
Estimated market value
$613,300

