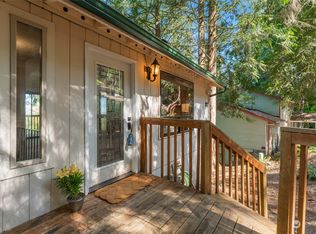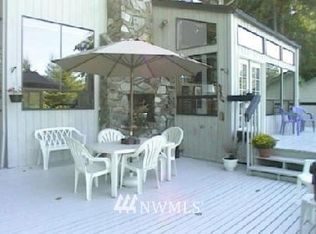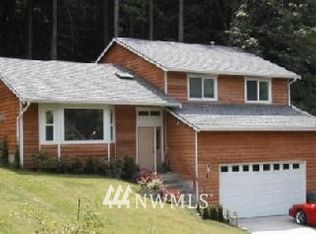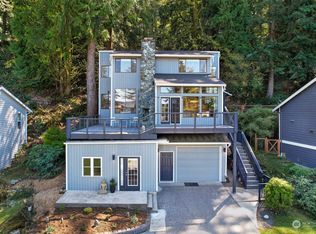Sold
Listed by:
Sydney Weitzel,
RE/MAX Whatcom County, Inc.,
Carmen Andrew,
RE/MAX Whatcom County, Inc.
Bought with: RE/MAX Whatcom County, Inc.
$755,000
1 Valley View Circle, Bellingham, WA 98229
4beds
3,200sqft
Single Family Residence
Built in 2006
7,352.93 Square Feet Lot
$764,600 Zestimate®
$236/sqft
$3,804 Estimated rent
Home value
$764,600
$703,000 - $833,000
$3,804/mo
Zestimate® history
Loading...
Owner options
Explore your selling options
What's special
HUGE opportunity w/ this stunning 4BR, 2.5BA custom lakeside community home, where unique design meets natural beauty. Step into an impressive lower-level sitting room w/soaring vaulted ceilings, pass the huge home office/library, and ascend to a showstopping main level perfect for entertaining. The remodeled chef’s kitchen features sleek granite countertops, premium gas range & stainless appliances. Upstairs, the luxurious primary suite invites you to unwind w/jetted tub, walk-in closet, cozy double sided fireplace & private balcony overlooking valley views. Enjoy covered decks, fenced dog run, nearby trails, golf, gym, beaches & more. This is the lifestyle you’ve been dreaming of—combining comfort, and adventure! $100K+ of upgrades.
Zillow last checked: 8 hours ago
Listing updated: November 23, 2025 at 04:02am
Offers reviewed: Sep 15
Listed by:
Sydney Weitzel,
RE/MAX Whatcom County, Inc.,
Carmen Andrew,
RE/MAX Whatcom County, Inc.
Bought with:
Jessi Border, 21024572
RE/MAX Whatcom County, Inc.
Source: NWMLS,MLS#: 2422244
Facts & features
Interior
Bedrooms & bathrooms
- Bedrooms: 4
- Bathrooms: 3
- Full bathrooms: 2
- 1/2 bathrooms: 1
- Main level bathrooms: 1
- Main level bedrooms: 1
Bedroom
- Level: Main
Den office
- Level: Lower
Dining room
- Level: Main
Entry hall
- Level: Lower
Family room
- Level: Lower
Kitchen with eating space
- Level: Main
Living room
- Level: Main
Utility room
- Level: Main
Heating
- Fireplace, Forced Air, Natural Gas
Cooling
- None
Appliances
- Included: Dishwasher(s), Disposal, Dryer(s), Stove(s)/Range(s), Washer(s), Garbage Disposal
Features
- Bath Off Primary, Dining Room, Walk-In Pantry
- Flooring: Ceramic Tile, Granite, Hardwood, Carpet
- Doors: French Doors
- Windows: Double Pane/Storm Window
- Basement: None
- Number of fireplaces: 3
- Fireplace features: Gas, Lower Level: 1, Main Level: 1, Upper Level: 1, Fireplace
Interior area
- Total structure area: 3,200
- Total interior livable area: 3,200 sqft
Property
Parking
- Total spaces: 2
- Parking features: Attached Garage
- Attached garage spaces: 2
Features
- Levels: Multi/Split
- Entry location: Lower
- Patio & porch: Bath Off Primary, Double Pane/Storm Window, Dining Room, Fireplace, Fireplace (Primary Bedroom), French Doors, Jetted Tub, Vaulted Ceiling(s), Walk-In Closet(s), Walk-In Pantry
- Pool features: Community
- Spa features: Bath
- Has view: Yes
- View description: Golf Course, Lake, Territorial
- Has water view: Yes
- Water view: Lake
Lot
- Size: 7,352 sqft
- Features: Secluded, Cable TV, Deck, Dog Run, Fenced-Partially, Gas Available, High Speed Internet, Patio
- Topography: Partial Slope
- Residential vegetation: Brush, Wooded
Details
- Parcel number: 3704084124360000
- Zoning: RR3
- Zoning description: Jurisdiction: County
- Special conditions: Standard
Construction
Type & style
- Home type: SingleFamily
- Architectural style: Northwest Contemporary
- Property subtype: Single Family Residence
Materials
- Cement Planked, Metal/Vinyl, Wood Siding, Cement Plank
- Foundation: Poured Concrete
- Roof: Composition
Condition
- Year built: 2006
Utilities & green energy
- Electric: Company: Puget Sound Energy
- Sewer: Sewer Connected, Company: Lake Whatcom Water & Sewer
- Water: Public, Company: Lake Whatcom Water & Sewer
Community & neighborhood
Security
- Security features: Security Service
Community
- Community features: Athletic Court, Boat Launch, CCRs, Clubhouse, Golf, Park, Playground, Trail(s)
Location
- Region: Bellingham
- Subdivision: Sudden Valley
HOA & financial
HOA
- HOA fee: $156 monthly
- Services included: Common Area Maintenance, Road Maintenance, Security, See Remarks, Snow Removal
Other
Other facts
- Listing terms: Cash Out,Conventional,FHA,VA Loan
- Cumulative days on market: 132 days
Price history
| Date | Event | Price |
|---|---|---|
| 10/23/2025 | Sold | $755,000+0.7%$236/sqft |
Source: | ||
| 9/16/2025 | Pending sale | $750,000$234/sqft |
Source: | ||
| 8/17/2025 | Listed for sale | $750,000-17.6%$234/sqft |
Source: | ||
| 6/3/2022 | Sold | $910,000+8.4%$284/sqft |
Source: | ||
| 5/8/2022 | Pending sale | $839,500$262/sqft |
Source: | ||
Public tax history
| Year | Property taxes | Tax assessment |
|---|---|---|
| 2024 | $8,855 +6.1% | $972,844 -0.6% |
| 2023 | $8,344 +3% | $978,786 +16% |
| 2022 | $8,098 +22.7% | $843,804 +38% |
Find assessor info on the county website
Neighborhood: Sudden Valley
Nearby schools
GreatSchools rating
- 8/10Geneva Elementary SchoolGrades: PK-5Distance: 4.5 mi
- 10/10Kulshan Middle SchoolGrades: 6-8Distance: 5.6 mi
- 8/10Bellingham High SchoolGrades: 9-12Distance: 7.6 mi
Get pre-qualified for a loan
At Zillow Home Loans, we can pre-qualify you in as little as 5 minutes with no impact to your credit score.An equal housing lender. NMLS #10287.



