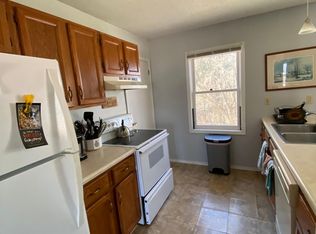Closed
Listed by:
Aaron Scowcroft,
Northern Vermont Realty Group 802-393-9069
Bought with: Geri Reilly Real Estate
$473,000
1 Valley Ridge Road, South Burlington, VT 05403
3beds
1,547sqft
Single Family Residence
Built in 1984
0.31 Acres Lot
$519,800 Zestimate®
$306/sqft
$3,272 Estimated rent
Home value
$519,800
$494,000 - $546,000
$3,272/mo
Zestimate® history
Loading...
Owner options
Explore your selling options
What's special
Check out this beautiful cape style home, situated in a cozy little neighborhood, directly across the street from the Centennial Woods Natural Area which cuts to Centennial Field. Hospital, Local Schools, Shops, and Highway all within a few short minutes! Step inside to African Mahogany hardwood floors throughout with an open floor-plan, complete with separate dining, living, and additional space to transform into an office space; whereever your vision takes you. Upstairs the 3 bedrooms have plenty of space. The largest bedroom features a MASSIVE walk-in closet, perfect for sharing...or not. A fenced in yard, perfect for a furry friend. New dishwasher and washer/electric dryer. This home truly has it all. Showings begin 2/24/2024, Open House from 10-1 on Sunday 2/25/2024.
Zillow last checked: 8 hours ago
Listing updated: April 29, 2024 at 07:31pm
Listed by:
Aaron Scowcroft,
Northern Vermont Realty Group 802-393-9069
Bought with:
Geri Reilly
Geri Reilly Real Estate
Source: PrimeMLS,MLS#: 4985533
Facts & features
Interior
Bedrooms & bathrooms
- Bedrooms: 3
- Bathrooms: 2
- Full bathrooms: 2
Heating
- Natural Gas, Baseboard
Cooling
- None
Appliances
- Included: Dishwasher, Dryer, Microwave, Refrigerator, Washer, Instant Hot Water, Tank Water Heater
Features
- Flooring: Hardwood, Tile
- Basement: Concrete Floor,Interior Entry
Interior area
- Total structure area: 2,431
- Total interior livable area: 1,547 sqft
- Finished area above ground: 1,547
- Finished area below ground: 0
Property
Parking
- Total spaces: 1
- Parking features: Paved, Driveway, Parking Spaces 1, Attached
- Garage spaces: 1
- Has uncovered spaces: Yes
Features
- Levels: Two
- Stories: 2
Lot
- Size: 0.31 Acres
- Features: Level, Neighborhood, Near Hospital
Details
- Parcel number: 60018814578
- Zoning description: Residential
Construction
Type & style
- Home type: SingleFamily
- Architectural style: Cape
- Property subtype: Single Family Residence
Materials
- Wood Frame, Vinyl Siding
- Foundation: Concrete
- Roof: Asphalt Shingle
Condition
- New construction: No
- Year built: 1984
Utilities & green energy
- Electric: 200+ Amp Service
- Sewer: Public Sewer
- Utilities for property: Phone, Cable Available
Community & neighborhood
Security
- Security features: Carbon Monoxide Detector(s), Battery Smoke Detector
Location
- Region: S Burlington
HOA & financial
Other financial information
- Additional fee information: Fee: $30
Price history
| Date | Event | Price |
|---|---|---|
| 5/15/2025 | Listing removed | $3,500$2/sqft |
Source: Zillow Rentals Report a problem | ||
| 4/27/2025 | Listed for rent | $3,500+2.9%$2/sqft |
Source: Zillow Rentals Report a problem | ||
| 5/30/2024 | Listing removed | -- |
Source: Zillow Rentals Report a problem | ||
| 5/17/2024 | Price change | $3,400-10.5%$2/sqft |
Source: Zillow Rentals Report a problem | ||
| 5/7/2024 | Listed for rent | $3,800$2/sqft |
Source: Zillow Rentals Report a problem | ||
Public tax history
| Year | Property taxes | Tax assessment |
|---|---|---|
| 2024 | -- | $348,100 |
| 2023 | -- | $348,100 |
| 2022 | -- | $348,100 |
Find assessor info on the county website
Neighborhood: 05403
Nearby schools
GreatSchools rating
- 9/10Chamberlin SchoolGrades: PK-5Distance: 0.9 mi
- 7/10Frederick H. Tuttle Middle SchoolGrades: 6-8Distance: 1.6 mi
- 10/10South Burlington High SchoolGrades: 9-12Distance: 1.8 mi
Schools provided by the listing agent
- Elementary: Chamberlin School
- Middle: Frederick H. Tuttle Middle Sch
- High: South Burlington High School
- District: South Burlington Sch Distict
Source: PrimeMLS. This data may not be complete. We recommend contacting the local school district to confirm school assignments for this home.
Get pre-qualified for a loan
At Zillow Home Loans, we can pre-qualify you in as little as 5 minutes with no impact to your credit score.An equal housing lender. NMLS #10287.
