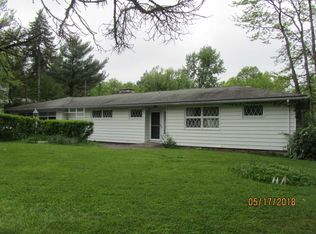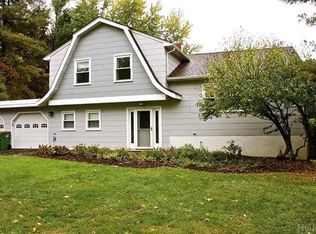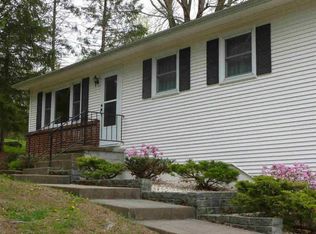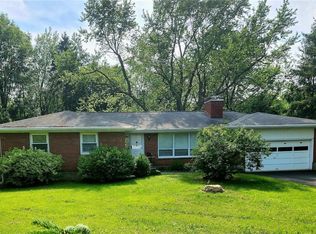This home has been in the family for 2 generations now, first time to the market since the 1960's. Do not let that fool you, the kitchen is updated with stainless steel appliances, counter top and cabinets as well. Sun soaked wide board knotty pine flooring, one level of living with a bedroom on the main floor with full walk in shower. A fireplace on the main floor with a stone exterior. There is even a Harry Potter room under the staircase. The front of the house faces south with a sun room and a porch. 3 bedrooms upstairs and the other full bath with tub. Builtin desk for kids homework or projects to do. 1 car garage that is underneath the main level of the home, with a full walk out basement from the garage. The corner lot, has been well manicured with gardens and a patio as well.,FLOORING:Laminate,Tile,Ceramic Tile,Wood,Heating:Zoned,InteriorFeatures:Walk-In Closets,Washer Connection,All Window Treatments,Electric Dryer Connection,Gas Stove Connection,Level 1 Desc:KITCHEN, DR, LR, FIREPLACE, BEDROOM & FULL BATH,AboveGrade:1988,ExteriorFeatures:Storm Doors,Landscaped,FOUNDATION:Block,Unfinished Square Feet:1136,Cooling:Zoned,ROOF:Asphalt Shingles,EQUIPMENT:Water Filter,Carbon Monoxide Detector,Smoke Detectors,Level 2 Desc:MASTER BD, FULL BATH, 2 BEDROOMS,OTHERROOMS:Sun Room,Breakfast Nook,Laundry/Util. Room,Basement:Garage Access,Interior Access
This property is off market, which means it's not currently listed for sale or rent on Zillow. This may be different from what's available on other websites or public sources.



