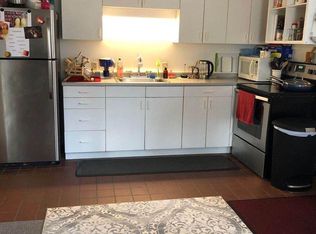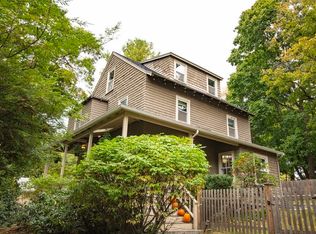Here it is! This renovated, expanded cape has everything you have been looking for. The first floor has a pretty living room with fireplace that opens up to an extended dining/family room with high ceilings and access to 3-season porch. Renovated eat-in kitchen with gas cooking and granite counter tops. 1st floor bedroom with access to handicapped accessible bathroom and full-sized laundry make single floor living possible. Upstairs has a large primary bedroom plus 2 more good sized bedrooms and a family bath. Lower level adds great extra space with a media room, office/bdrm, 1/2 bath and storage. Newer roof, gas heat, central air. Yard is private and flat with space for whatever you like to do. Current owners love chickens and gardening, but coop and chicks are excluded! The location is so convenient with easy access to 95, the MBTA bus, Minuteman Bikeway and Wegmans. Bring your tennis rackets for a round at the Valley Road tennis courts when you stop by this weekend to check it out!
This property is off market, which means it's not currently listed for sale or rent on Zillow. This may be different from what's available on other websites or public sources.

