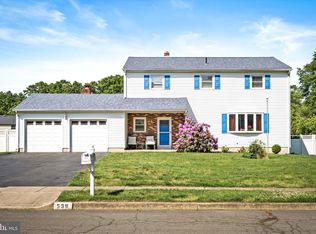You must see this Expanded Split Level. This gem has a huge master bedroom unlike any other split in this neighborhood. Master bedroom is located on the third floor featuring a full bath and double walk-in closets. Also located on the third floor is a home office. The three other bedrooms are conveniently located on the second floor along with a full bathroom. This house features a gorgeous updated~kitchen with stainless steel appliances, granite countertops, breakfast bar and recessed lighting. Recreation room is on the ground level for relaxing and may be converted into an in-law suite as it has a convenient full bath attached. Formal living room is currently being used as a dining room. Entertaining outside is simple with a paver patio and~includes an~electric retractable awning as well as a convenient shed for~storage. This house has dual zoned HVAC for heating and cooling. Water heater is only a couple of years old. All windows have been replaced with~double- paned with~energy-efficient glass containing argon gas to keep house warm and cooler. Concrete driveway permits parking for three cars. All this and much more, so do not lose the opportunity to see this beautiful home.~ Close to major highways, shopping and restaurants.
This property is off market, which means it's not currently listed for sale or rent on Zillow. This may be different from what's available on other websites or public sources.
