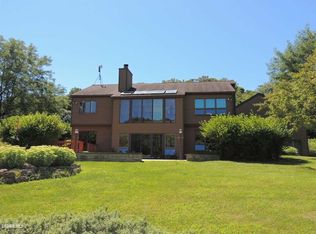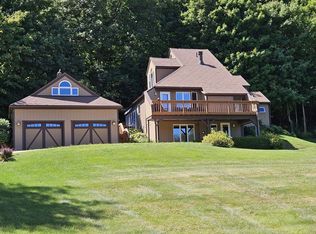Magnificent views of the Cogan Valley from all rooms of this well-maintained home located on a quiet cul-de-sac in a nice neighborhood of full-time residents. Light and airy with open floor plan and large windows to the front. Whirlpool tub in the master bath, wood burning fireplace in the great room, black topped driveway. Large 2+ car garage with plenty of storage. The main floor features an open floor concept where the large kitchen with plenty of counter prep space flows into the dining room, family room, living room and deck. Plenty of room for entertaining and family gatherings. Sit on the deck and listen to the sounds of the nearby creek while you watch The Galena Territory wildlife. Close to the Property Owners' Club, Lake Galena and the many amenities of Eagle Ridge Resort & Spa and The Galena Territory. For the ultimate privacy, the west & south lot lines are adjacent to 1.63 acres of greenspace and across the street from the home is a 3.62 acre parcel of greenspace. The home is being sold unfurnished however the beautiful furnishings are all negotiable on a separate bill of sale, with a few listed exceptions. New roof in 2011 & exterior stained in 2014. Subject to the GTA documentation fee.
This property is off market, which means it's not currently listed for sale or rent on Zillow. This may be different from what's available on other websites or public sources.

