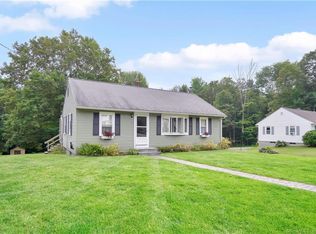Recently renovated 3-4 bedroom home has plenty of room for everyone. Open floor plan of the kitchen, dining room, and living room is sunny and bright and ideal for entertaining or relaxing by the custom field stone fireplace. The wood stove insert will heat the entire home during the winter to save on oil costs. The kitchen has a JenAir cook top with all the accessories, double ovens, breakfast bar and a new tile floor. First floor master bedroom has room for a sitting area or desk and the first floor full bath allows for one floor living. The second floor has three bedrooms and an updated full bath with shower stall and granite vanity. The heated basement has a bonus room that would make a great play room or game room. New roof, boiler and 200 amp electric panel. The new 40 gallon on demand hot water heater can be supplemented by the 120 gallon solar hot water heater. The two car detached garage is extra large and also has a new boiler to keep you warm while working on projects. The custom brick driveway with turn around is just the beginning of what the park like yard has to offer. A gazebo and fire pit for evening entertaining. Blueberry bushes, Asian pear and apple trees as well as beautiful gardens and flowering bushes make the yard an outdoor paradise.
This property is off market, which means it's not currently listed for sale or rent on Zillow. This may be different from what's available on other websites or public sources.

