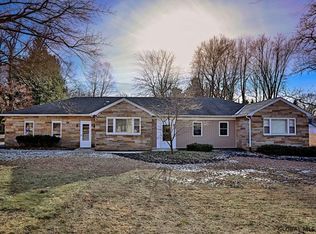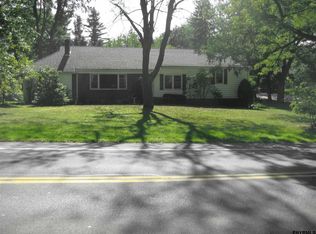Closed
$700,000
1 Upper Loudon Road, Loudonville, NY 12211
3beds
2,626sqft
Single Family Residence, Residential
Built in 1948
0.4 Acres Lot
$740,500 Zestimate®
$267/sqft
$3,638 Estimated rent
Home value
$740,500
$652,000 - $844,000
$3,638/mo
Zestimate® history
Loading...
Owner options
Explore your selling options
What's special
Loudonville executive property. This home is fully updated. The large 1st floor flex room can be a large office, bedroom or studio. Two heating systems. Two Central A/C systems. Plenty of storage through out . A primary bathroom that could be in a contemporary showcase magazine. California closets, soaking tub, double vanity, skylight & a fireplace. Guest bath includes 2nd floor laundry. Partially finished basement includes a large living room and full bathroom with exterior egress. Yes, it could be a bedroom too. There's a 2nd laundry room in the basement also. Complete security system with door & window sensors and cameras. Just the right amount of smart home features to be convenient. The back yard is an elegant example simplicity and class. Additional details avail.
Zillow last checked: 8 hours ago
Listing updated: September 08, 2024 at 08:03pm
Listed by:
Shawn Pepe 518-428-0712,
Tech Valley Realty Group LLC
Bought with:
Amy E LaChapelle, 10401244694
KW Platform
Source: Global MLS,MLS#: 202419677
Facts & features
Interior
Bedrooms & bathrooms
- Bedrooms: 3
- Bathrooms: 4
- Full bathrooms: 3
- 1/2 bathrooms: 1
Bedroom
- Level: Second
Bedroom
- Level: Second
Bedroom
- Level: Basement
Primary bathroom
- Level: Second
Half bathroom
- Level: First
Full bathroom
- Level: Second
Full bathroom
- Level: Second
Full bathroom
- Level: Basement
Dining room
- Level: First
Kitchen
- Level: First
Living room
- Level: First
Office
- Level: First
Other
- Level: Basement
Heating
- Forced Air, Radiant
Cooling
- AC Pump, Central Air
Appliances
- Included: Dishwasher, Disposal, Dryer, Gas Water Heater, Range, Range Hood, Refrigerator, Tankless Water Heater, Washer, Washer/Dryer, Water Softener
- Laundry: In Basement, In Bathroom
Features
- Grinder Pump, Vaulted Ceiling(s), Walk-In Closet(s), Built-in Features, Ceramic Tile Bath, Chair Rail, Crown Molding
- Flooring: Wood, Hardwood
- Windows: Shutters
- Basement: Finished,Full,Partial,Sump Pump,Unfinished
- Number of fireplaces: 2
- Fireplace features: Other, Living Room
Interior area
- Total structure area: 2,626
- Total interior livable area: 2,626 sqft
- Finished area above ground: 2,626
- Finished area below ground: 350
Property
Parking
- Total spaces: 6
- Parking features: Detached
- Garage spaces: 2
Features
- Patio & porch: Covered, Front Porch, Patio
- Exterior features: Garden, Lighting
- Has spa: Yes
- Spa features: Bath
- Fencing: Back Yard
Lot
- Size: 0.40 Acres
- Features: Level, Private, Sprinklers In Front, Sprinklers In Rear, Garden, Landscaped
Details
- Parcel number: 012605 43.03530.00
- Special conditions: Standard
Construction
Type & style
- Home type: SingleFamily
- Architectural style: Colonial
- Property subtype: Single Family Residence, Residential
Materials
- Brick, Wood Siding
- Foundation: Block
- Roof: Slate
Condition
- New construction: No
- Year built: 1948
Utilities & green energy
- Sewer: Public Sewer
- Water: Public
- Utilities for property: Cable Available, Cable Connected, Underground Utilities
Community & neighborhood
Security
- Security features: Security Lights, Smoke Detector(s), Security System, Security System Owned, 24 Hour Security, Closed Circuit Camera(s), Fire Alarm
Location
- Region: Loudonville
Price history
| Date | Event | Price |
|---|---|---|
| 8/15/2024 | Sold | $700,000+0%$267/sqft |
Source: | ||
| 6/26/2024 | Pending sale | $699,900$267/sqft |
Source: | ||
| 6/19/2024 | Listed for sale | $699,900+91.8%$267/sqft |
Source: | ||
| 6/8/2007 | Sold | $365,000$139/sqft |
Source: | ||
Public tax history
| Year | Property taxes | Tax assessment |
|---|---|---|
| 2024 | -- | $212,500 |
| 2023 | -- | $212,500 |
| 2022 | -- | $212,500 |
Find assessor info on the county website
Neighborhood: Loudonville
Nearby schools
GreatSchools rating
- 6/10Loudonville SchoolGrades: K-5Distance: 0.5 mi
- 6/10Shaker Junior High SchoolGrades: 6-8Distance: 2.2 mi
- 8/10Shaker High SchoolGrades: 9-12Distance: 2 mi
Schools provided by the listing agent
- High: Shaker HS
Source: Global MLS. This data may not be complete. We recommend contacting the local school district to confirm school assignments for this home.

