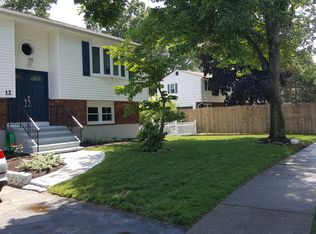Immaculate and well maintained expanded raised ranch on a cul de sac in West Shore area Bright and plenty of sunlight from all sides of the house. New roof installed in Nov. 2019, some Andersen windows, sparkling hardwood floors, tiled kitchen floor, granite counter tops, french door leading to a great deck for summer barbecues, entertaining or just weekend gathering, central air, vinyl siding, one car garage under, low maintenance cemented driveway, plenty of storage space under the house (access through the side door. The backyard is perfect for garden lovers Short drive to West Haven's beautiful beach, train station, shopping and convenient to major highways.
This property is off market, which means it's not currently listed for sale or rent on Zillow. This may be different from what's available on other websites or public sources.
