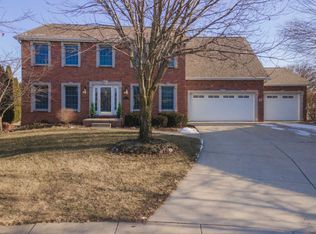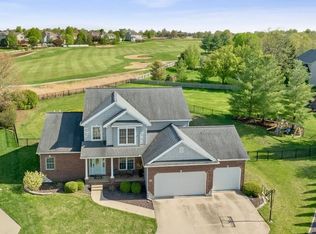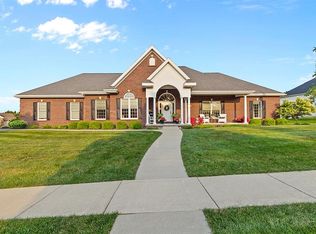Closed
$435,000
1 Turtleback Ct, Bloomington, IL 61705
5beds
4,358sqft
Single Family Residence
Built in 1998
0.35 Acres Lot
$447,100 Zestimate®
$100/sqft
$3,446 Estimated rent
Home value
$447,100
$407,000 - $487,000
$3,446/mo
Zestimate® history
Loading...
Owner options
Explore your selling options
What's special
The good life can be yours! Fabulous home in a quiet cul-de-sac location on a .35 acre lot backing to the Fox Creek Golf Course! You will admire the incredible space in this 2-story home. Three finished levels provide over 3700 sq ft of living area. This floor plan offers some appealing features that are rarely seen. You will love the amazing wet bar and great cabinet area between the kitchen and family room. This is a wonderful feature when entertaining, or for your own enjoyment as you step from this area out onto the large deck and patio. The main floor also has a 5th bedroom that can be used as an office. The basement provides a second family room and a pool/game room. You will be impressed by all of the improvements made by the current owners. The main floor has recently had LVP flooring installed throughout. The kitchen has been beautifully remodeled with updated cabinets, quartz and granite counters, and new lighting. You will definitely enjoy your time in the new owner bath. It now boasts a large shower, new double bowl vanity with quartz counters, new flooring and lighting. There is an huge walk-in closet in the owner suite. Other expenses the owners took on so that you will not need to..roof 2015, gutters and downspouts 2020, all new windows and some new doors. Previous owners indicated that the HVAC was installed shortly before 2014. There is so much to enjoy on the outside and on the inside of this home.
Zillow last checked: 8 hours ago
Listing updated: June 20, 2025 at 05:20pm
Listing courtesy of:
Jill West 309-838-8285,
BHHS Central Illinois, REALTORS
Bought with:
Brandon Shaffer, ABR
BHHS Central Illinois, REALTORS
Source: MRED as distributed by MLS GRID,MLS#: 12345182
Facts & features
Interior
Bedrooms & bathrooms
- Bedrooms: 5
- Bathrooms: 3
- Full bathrooms: 2
- 1/2 bathrooms: 1
Primary bedroom
- Features: Flooring (Carpet), Bathroom (Full)
- Level: Main
- Area: 285 Square Feet
- Dimensions: 19X15
Bedroom 2
- Features: Flooring (Carpet)
- Level: Second
- Area: 224 Square Feet
- Dimensions: 16X14
Bedroom 3
- Features: Flooring (Carpet)
- Level: Second
- Area: 144 Square Feet
- Dimensions: 12X12
Bedroom 4
- Features: Flooring (Carpet)
- Level: Second
- Area: 156 Square Feet
- Dimensions: 13X12
Bedroom 5
- Features: Flooring (Wood Laminate)
- Level: Main
- Area: 121 Square Feet
- Dimensions: 11X11
Dining room
- Features: Flooring (Wood Laminate)
- Level: Main
- Area: 180 Square Feet
- Dimensions: 15X12
Family room
- Features: Flooring (Wood Laminate)
- Level: Main
- Area: 300 Square Feet
- Dimensions: 20X15
Other
- Features: Flooring (Carpet)
- Level: Basement
- Area: 315 Square Feet
- Dimensions: 21X15
Game room
- Features: Flooring (Vinyl)
- Level: Basement
- Area: 195 Square Feet
- Dimensions: 15X13
Kitchen
- Features: Kitchen (Eating Area-Table Space, Island, Pantry, Updated Kitchen), Flooring (Wood Laminate)
- Level: Main
- Area: 299 Square Feet
- Dimensions: 23X13
Laundry
- Features: Flooring (Wood Laminate)
- Level: Main
- Area: 42 Square Feet
- Dimensions: 7X6
Living room
- Features: Flooring (Wood Laminate)
- Level: Main
- Area: 225 Square Feet
- Dimensions: 15X15
Heating
- Natural Gas, Forced Air
Cooling
- Central Air
Appliances
- Included: Range, Microwave, Dishwasher, Refrigerator
- Laundry: Main Level
Features
- Wet Bar, 1st Floor Bedroom, Walk-In Closet(s)
- Flooring: Laminate
- Basement: Finished,Partial
- Number of fireplaces: 1
- Fireplace features: Gas Log, Family Room
Interior area
- Total structure area: 4,358
- Total interior livable area: 4,358 sqft
- Finished area below ground: 584
Property
Parking
- Total spaces: 3
- Parking features: Concrete, Garage Door Opener, On Site, Attached, Garage
- Attached garage spaces: 3
- Has uncovered spaces: Yes
Accessibility
- Accessibility features: No Disability Access
Features
- Stories: 2
- Patio & porch: Deck, Porch
Lot
- Size: 0.35 Acres
- Dimensions: 45X165X184X142
- Features: Cul-De-Sac, On Golf Course, Mature Trees
Details
- Parcel number: 2013401008
- Special conditions: None
- Other equipment: Central Vacuum, Radon Mitigation System
Construction
Type & style
- Home type: SingleFamily
- Architectural style: Traditional
- Property subtype: Single Family Residence
Materials
- Vinyl Siding, Brick
Condition
- New construction: No
- Year built: 1998
Utilities & green energy
- Sewer: Public Sewer
- Water: Public
Community & neighborhood
Location
- Region: Bloomington
- Subdivision: Fox Creek
HOA & financial
HOA
- Services included: None
Other
Other facts
- Listing terms: Cash
- Ownership: Fee Simple
Price history
| Date | Event | Price |
|---|---|---|
| 6/20/2025 | Sold | $435,000-1.1%$100/sqft |
Source: | ||
| 4/27/2025 | Contingent | $440,000$101/sqft |
Source: | ||
| 4/25/2025 | Listed for sale | $440,000+69.2%$101/sqft |
Source: | ||
| 6/30/2014 | Sold | $260,000-20.9%$60/sqft |
Source: | ||
| 12/18/2013 | Listing removed | $328,500$75/sqft |
Source: RE/MAX CHOICE #2133593 Report a problem | ||
Public tax history
| Year | Property taxes | Tax assessment |
|---|---|---|
| 2024 | $10,363 +9.6% | $139,335 +13.7% |
| 2023 | $9,453 +1.6% | $122,575 +10.1% |
| 2022 | $9,308 +4% | $111,340 +4.9% |
Find assessor info on the county website
Neighborhood: 61705
Nearby schools
GreatSchools rating
- 5/10Fox Creek Elementary SchoolGrades: K-5Distance: 1 mi
- 3/10Parkside Jr High SchoolGrades: 6-8Distance: 4.4 mi
- 7/10Normal Community West High SchoolGrades: 9-12Distance: 5.1 mi
Schools provided by the listing agent
- Elementary: Fox Creek
- Middle: Parkside Jr High
- High: Normal Community West High Schoo
- District: 5
Source: MRED as distributed by MLS GRID. This data may not be complete. We recommend contacting the local school district to confirm school assignments for this home.
Get pre-qualified for a loan
At Zillow Home Loans, we can pre-qualify you in as little as 5 minutes with no impact to your credit score.An equal housing lender. NMLS #10287.


