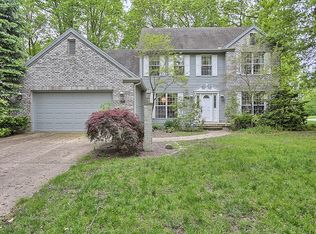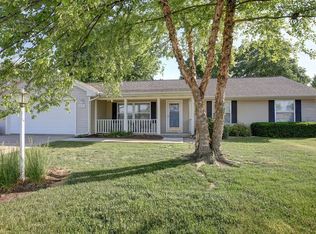Closed
$369,000
1 Turtle Point Rd, Monticello, IL 61856
4beds
2,508sqft
Single Family Residence
Built in 1997
-- sqft lot
$415,400 Zestimate®
$147/sqft
$3,203 Estimated rent
Home value
$415,400
$395,000 - $436,000
$3,203/mo
Zestimate® history
Loading...
Owner options
Explore your selling options
What's special
Completely move-in ready!! Seller has just updated paint throughout the home and installed new flooring throughout the entire home! (except for the tiled main entry) This large home is located in a stunning setting in the gorgeous Turtle Pointe subdivision. The main floor features a huge living room, a large dining room, and a nice eat-in kitchen with an island, prep sink, stainless appliances, and plenty of counter space. The first floor provides access to a beautiful sunroom which is heated/cooled for year round use and opens up to a huge deck great for outdoors enjoyment and entertaining. Upstairs has a large master suite and three additional bedrooms including one bedroom with large bonus space. Home is tightly built and insulated well resulting in lower energy bills! Convenient access to Monticello schools, parks, and aquatic center.
Zillow last checked: 8 hours ago
Listing updated: November 29, 2023 at 08:46am
Listing courtesy of:
Max McComb, GRI 217-493-5450,
RE/MAX REALTY ASSOCIATES-CHA
Bought with:
Julie Huisinga
RE/MAX REALTY ASSOC-MONTICELLO
Kristine Miller
RE/MAX REALTY ASSOC-MONTICELLO
Source: MRED as distributed by MLS GRID,MLS#: 11817132
Facts & features
Interior
Bedrooms & bathrooms
- Bedrooms: 4
- Bathrooms: 4
- Full bathrooms: 3
- 1/2 bathrooms: 1
Primary bedroom
- Features: Flooring (Carpet), Bathroom (Full)
- Level: Second
- Area: 208 Square Feet
- Dimensions: 13X16
Bedroom 2
- Features: Flooring (Carpet)
- Level: Second
- Area: 156 Square Feet
- Dimensions: 13X12
Bedroom 3
- Features: Flooring (Carpet)
- Level: Second
- Area: 143 Square Feet
- Dimensions: 13X11
Bedroom 4
- Features: Flooring (Carpet)
- Level: Second
- Area: 275 Square Feet
- Dimensions: 11X25
Dining room
- Features: Flooring (Vinyl)
- Level: Main
- Area: 195 Square Feet
- Dimensions: 13X15
Family room
- Features: Flooring (Carpet)
- Level: Main
- Area: 312 Square Feet
- Dimensions: 12X26
Kitchen
- Features: Kitchen (Eating Area-Table Space), Flooring (Vinyl)
- Level: Main
- Area: 144 Square Feet
- Dimensions: 12X12
Laundry
- Level: Second
- Area: 15 Square Feet
- Dimensions: 3X5
Living room
- Features: Flooring (Carpet)
- Level: Main
- Area: 351 Square Feet
- Dimensions: 13X27
Heating
- Natural Gas, Forced Air
Cooling
- Central Air, Zoned
Appliances
- Included: Dishwasher, Disposal, Dryer, Microwave, Range Hood, Range, Refrigerator, Washer
Features
- Basement: Finished,Full
- Number of fireplaces: 1
- Fireplace features: Gas Log
Interior area
- Total structure area: 3,059
- Total interior livable area: 2,508 sqft
- Finished area below ground: 551
Property
Parking
- Total spaces: 2
- Parking features: Concrete, On Site, Garage Owned, Attached, Garage
- Attached garage spaces: 2
Accessibility
- Accessibility features: No Disability Access
Features
- Stories: 2
- Patio & porch: Deck
Lot
- Dimensions: 186X160X186.72X55.72
Details
- Parcel number: 05141800500101
- Special conditions: None
- Other equipment: Sump Pump
Construction
Type & style
- Home type: SingleFamily
- Architectural style: Traditional
- Property subtype: Single Family Residence
Materials
- Stucco
- Foundation: Concrete Perimeter
- Roof: Asphalt
Condition
- New construction: No
- Year built: 1997
Utilities & green energy
- Electric: 200+ Amp Service
- Sewer: Septic Tank
- Water: Public
Community & neighborhood
Location
- Region: Monticello
Other
Other facts
- Listing terms: Conventional
- Ownership: Fee Simple
Price history
| Date | Event | Price |
|---|---|---|
| 11/29/2023 | Sold | $369,000-2.6%$147/sqft |
Source: | ||
| 10/9/2023 | Contingent | $379,000$151/sqft |
Source: | ||
| 9/7/2023 | Price change | $379,000-1.3%$151/sqft |
Source: | ||
| 8/5/2023 | Price change | $384,000-1.3%$153/sqft |
Source: | ||
| 6/29/2023 | Listed for sale | $389,000$155/sqft |
Source: | ||
Public tax history
Tax history is unavailable.
Neighborhood: 61856
Nearby schools
GreatSchools rating
- 7/10Washington SchoolGrades: PK-3Distance: 1.3 mi
- 7/10Monticello Middle SchoolGrades: 6-8Distance: 2.2 mi
- 9/10Monticello High SchoolGrades: 9-12Distance: 1.4 mi
Schools provided by the listing agent
- Elementary: Monticello Elementary
- Middle: Monticello Junior High School
- High: Monticello High School
- District: 25
Source: MRED as distributed by MLS GRID. This data may not be complete. We recommend contacting the local school district to confirm school assignments for this home.

Get pre-qualified for a loan
At Zillow Home Loans, we can pre-qualify you in as little as 5 minutes with no impact to your credit score.An equal housing lender. NMLS #10287.

