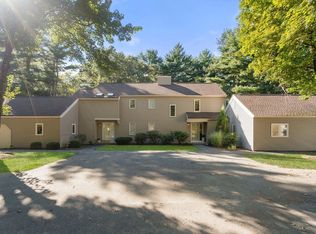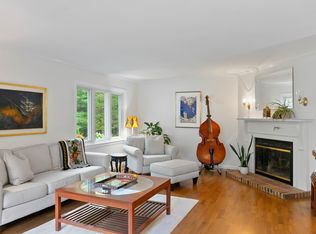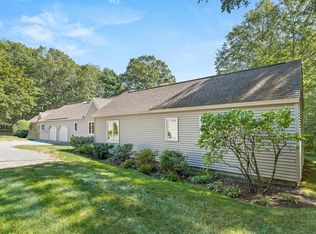Sold for $665,000 on 03/05/25
$665,000
1 Turkey Hill Rd #1, Wayland, MA 01778
1beds
1,762sqft
Condominium
Built in 1978
-- sqft lot
$652,600 Zestimate®
$377/sqft
$3,224 Estimated rent
Home value
$652,600
$600,000 - $705,000
$3,224/mo
Zestimate® history
Loading...
Owner options
Explore your selling options
What's special
Welcome to effortless living in this detached, freestanding condo combining the charm of a home with the convenience of condo living! This privately situated 1-bedroom unit features a den or optional 2nd bedroom offering versatility. The primary suite is a true retreat, featuring a spacious walk-in closet perfect for organizing your wardrobe. Gleaming hardwood floors throughout the main level leading you to an oversized patio ideal for outdoor entertaining or quiet relaxation in the secluded, serene setting. The partially finished lower level adds bonus space for a home office, fitness area, or media room—tailored to your needs. With an attached 1-car garage, you’ll enjoy both storage and convenience. Located in a sought-after community, this condo also provides access to a refreshing pool, perfect for summer days. You’ll love being minutes from the commuting routes of 128 and the Mass Pike, dining, shopping, recreational options, and steps to conservation areas.
Zillow last checked: 8 hours ago
Listing updated: March 06, 2025 at 02:08pm
Listed by:
Doug McNeilly 857-233-3295,
Coldwell Banker Realty - Sudbury 978-443-9933
Bought with:
Bridget DiEoreo
LAER Realty Partners
Source: MLS PIN,MLS#: 73328676
Facts & features
Interior
Bedrooms & bathrooms
- Bedrooms: 1
- Bathrooms: 2
- Full bathrooms: 2
Primary bedroom
- Features: Walk-In Closet(s), Flooring - Hardwood, Recessed Lighting
- Level: First
- Area: 195
- Dimensions: 13 x 15
Primary bathroom
- Features: Yes
Bathroom 1
- Features: Bathroom - Full, Bathroom - Tiled With Tub & Shower
- Level: First
- Area: 60
- Dimensions: 10 x 6
Bathroom 2
- Features: Bathroom - 3/4, Bathroom - With Shower Stall
- Level: First
- Area: 60
- Dimensions: 10 x 6
Dining room
- Features: Flooring - Stone/Ceramic Tile, Recessed Lighting
- Area: 120
- Dimensions: 10 x 12
Kitchen
- Features: Flooring - Stone/Ceramic Tile
- Level: First
- Area: 130
- Dimensions: 10 x 13
Living room
- Features: Flooring - Hardwood, Recessed Lighting, Slider
- Level: First
- Area: 330
- Dimensions: 22 x 15
Heating
- Forced Air, Heat Pump
Cooling
- Central Air, Heat Pump
Appliances
- Laundry: Closet - Cedar, Flooring - Vinyl, In Basement, In Unit, Electric Dryer Hookup, Washer Hookup
Features
- Closet, Recessed Lighting, Den, Bonus Room
- Flooring: Wood, Tile, Vinyl, Laminate, Flooring - Hardwood
- Doors: Insulated Doors, Storm Door(s)
- Windows: Insulated Windows
- Has basement: Yes
- Has fireplace: No
Interior area
- Total structure area: 1,762
- Total interior livable area: 1,762 sqft
- Finished area above ground: 1,273
- Finished area below ground: 489
Property
Parking
- Total spaces: 5
- Parking features: Attached, Garage Door Opener, Off Street, Paved
- Attached garage spaces: 1
- Uncovered spaces: 4
Accessibility
- Accessibility features: No
Features
- Patio & porch: Patio
- Exterior features: Patio
- Pool features: Association, In Ground
- Waterfront features: Lake/Pond, Beach Ownership(Public)
Details
- Zoning: PDD
Construction
Type & style
- Home type: Condo
- Property subtype: Condominium
Materials
- Frame
- Roof: Shingle
Condition
- Year built: 1978
Utilities & green energy
- Electric: Circuit Breakers
- Sewer: Private Sewer
- Water: Public
- Utilities for property: for Electric Range, for Electric Dryer, Washer Hookup
Green energy
- Energy efficient items: Thermostat
Community & neighborhood
Community
- Community features: Public Transportation, Shopping, Pool, Tennis Court(s), Park, Walk/Jog Trails, Golf, Medical Facility, Bike Path, Conservation Area, Highway Access
Location
- Region: Wayland
HOA & financial
HOA
- HOA fee: $760 monthly
- Amenities included: Pool
- Services included: Sewer, Insurance, Maintenance Structure, Road Maintenance, Maintenance Grounds, Snow Removal, Trash, Reserve Funds
Other
Other facts
- Listing terms: Contract
Price history
| Date | Event | Price |
|---|---|---|
| 3/5/2025 | Sold | $665,000-4.3%$377/sqft |
Source: MLS PIN #73328676 Report a problem | ||
| 1/29/2025 | Contingent | $695,000$394/sqft |
Source: MLS PIN #73328676 Report a problem | ||
| 1/23/2025 | Listed for sale | $695,000$394/sqft |
Source: MLS PIN #73328676 Report a problem | ||
| 2/17/2024 | Listing removed | -- |
Source: Zillow Rentals Report a problem | ||
| 1/25/2024 | Listed for rent | $3,500+20.7%$2/sqft |
Source: Zillow Rentals Report a problem | ||
Public tax history
Tax history is unavailable.
Neighborhood: 01778
Nearby schools
GreatSchools rating
- 7/10Loker SchoolGrades: K-5Distance: 1.2 mi
- 9/10Wayland Middle SchoolGrades: 6-8Distance: 2 mi
- 10/10Wayland High SchoolGrades: 9-12Distance: 2.1 mi
Get a cash offer in 3 minutes
Find out how much your home could sell for in as little as 3 minutes with a no-obligation cash offer.
Estimated market value
$652,600
Get a cash offer in 3 minutes
Find out how much your home could sell for in as little as 3 minutes with a no-obligation cash offer.
Estimated market value
$652,600


