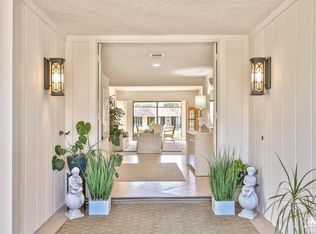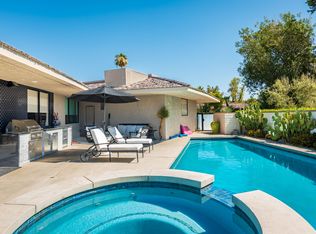Welcome to The Springs Country Club! This remodeled Cypress Point offers an open floor plan with south and west-facing views including a view of the country club, 9th hole, and pool. Completely remodeled in 2020 & 2021, the wall was removed and a large island with cabinets on both sides was added. Taj Mahal granite countertops, GE stainless steel countertop depth refrigerator, gas range with center griddle, and a ZLINE pull-out microwave drawer were installed to complete the clean and sleek look to the kitchen. The primary suite bathroom includes a spa shower and soaking tub, dual sinks with inset medicine cabinets, and quartz countertops. The secondary suite includes a walk-in shower, dual sinks with quartz countertop, and defogging backlighted mirror. The guest bath has a walk-in shower and new vanity with a Taj Mahal countertop. New paint, new baseboards, new flooring including new carpet in primary and secondary suites and new plugs and switches, complete the interior remodel. Step outside to the outdoor kitchen and you will find granite countertops a built-in large BBQ with rotisserie and a seer, two gas burners, a fridge, icemaker and sink in stainless steel. Both patios have aluminum patio covers with remote-controlled fan lights. Move-in ready complete with furniture, this is a must-see.
This property is off market, which means it's not currently listed for sale or rent on Zillow. This may be different from what's available on other websites or public sources.

