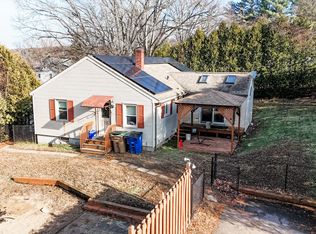Sold for $330,000 on 08/07/25
$330,000
1 Trumbull Street, Vernon, CT 06066
2beds
1,352sqft
Single Family Residence
Built in 1956
0.25 Acres Lot
$341,500 Zestimate®
$244/sqft
$2,000 Estimated rent
Home value
$341,500
$314,000 - $372,000
$2,000/mo
Zestimate® history
Loading...
Owner options
Explore your selling options
What's special
Welcome to easy, single-level living in this beautifully updated ranch! Upon entry you will experience the spacious open concept layout, gleaming hardwood floors throughout the and an abundance of natural light. The main level offers two generously sized bedrooms and updated full bath with a double vanity. Downstairs has the potential for a third bedroom with its own private entrance that opens into the stunning patio- perfect for summer entertaining or relaxing evenings outdoors. Parking will always be a breeze with 2 driveways on this large corner lot that provides the perfect amount of privacy and lawn for activities. If you're seeking a garage AND workshop, you're just in luck! Every ounce of this home has been updated, painted and cared for throughout the years- Updated Electrical, New Driveway, and the Roof, Siding, and windows are approximately 10 years old! Whether you're looking to downsize, starter home, invest, or just enjoy the simplicity of single-story living, this home is a must-see! Just pack your bags because this 1 Trumbull St is turn-key ready!
Zillow last checked: 8 hours ago
Listing updated: August 07, 2025 at 04:39pm
Listed by:
Linda's Team at William Raveis Real Estate,
Emily Saraka 860-398-1784,
William Raveis Real Estate 860-388-3936
Bought with:
Carl Demander, RES.0812641
Coldwell Banker Realty
Source: Smart MLS,MLS#: 24100551
Facts & features
Interior
Bedrooms & bathrooms
- Bedrooms: 2
- Bathrooms: 1
- Full bathrooms: 1
Primary bedroom
- Features: Hardwood Floor
- Level: Main
Bedroom
- Features: Ceiling Fan(s), Hardwood Floor
- Level: Main
Bathroom
- Features: Double-Sink, Tub w/Shower, Tile Floor
- Level: Main
Dining room
- Features: Ceiling Fan(s), Combination Liv/Din Rm, Hardwood Floor
- Level: Main
Family room
- Features: Remodeled, Sliders, Wall/Wall Carpet
- Level: Lower
Living room
- Features: Bay/Bow Window, Combination Liv/Din Rm, Hardwood Floor
- Level: Main
Heating
- Hot Water, Oil
Cooling
- Ceiling Fan(s), Wall Unit(s)
Appliances
- Included: Electric Range, Microwave, Dishwasher, Washer, Dryer, Water Heater
- Laundry: Lower Level
Features
- Basement: Full,Partially Finished
- Attic: Access Via Hatch
- Has fireplace: No
Interior area
- Total structure area: 1,352
- Total interior livable area: 1,352 sqft
- Finished area above ground: 960
- Finished area below ground: 392
Property
Parking
- Total spaces: 1
- Parking features: Attached, Garage Door Opener
- Attached garage spaces: 1
Features
- Patio & porch: Patio
- Exterior features: Rain Gutters
Lot
- Size: 0.25 Acres
- Features: Corner Lot, Open Lot
Details
- Parcel number: 1659588
- Zoning: R-22
Construction
Type & style
- Home type: SingleFamily
- Architectural style: Ranch
- Property subtype: Single Family Residence
Materials
- Vinyl Siding
- Foundation: Concrete Perimeter
- Roof: Asphalt
Condition
- New construction: No
- Year built: 1956
Utilities & green energy
- Sewer: Public Sewer
- Water: Public
- Utilities for property: Cable Available
Community & neighborhood
Community
- Community features: Library, Medical Facilities, Park, Shopping/Mall
Location
- Region: Vernon
- Subdivision: Rockville
Price history
| Date | Event | Price |
|---|---|---|
| 8/7/2025 | Sold | $330,000+1.5%$244/sqft |
Source: | ||
| 7/28/2025 | Listed for sale | $325,000$240/sqft |
Source: | ||
| 6/20/2025 | Pending sale | $325,000$240/sqft |
Source: | ||
| 6/7/2025 | Listed for sale | $325,000+116.8%$240/sqft |
Source: | ||
| 2/27/2015 | Sold | $149,900$111/sqft |
Source: | ||
Public tax history
| Year | Property taxes | Tax assessment |
|---|---|---|
| 2025 | $3,935 +2.8% | $109,020 |
| 2024 | $3,826 +5.1% | $109,020 |
| 2023 | $3,640 | $109,020 |
Find assessor info on the county website
Neighborhood: Rockville
Nearby schools
GreatSchools rating
- 6/10Maple Street SchoolGrades: PK-5Distance: 0.4 mi
- 6/10Vernon Center Middle SchoolGrades: 6-8Distance: 1.4 mi
- 3/10Rockville High SchoolGrades: 9-12Distance: 0.9 mi

Get pre-qualified for a loan
At Zillow Home Loans, we can pre-qualify you in as little as 5 minutes with no impact to your credit score.An equal housing lender. NMLS #10287.
