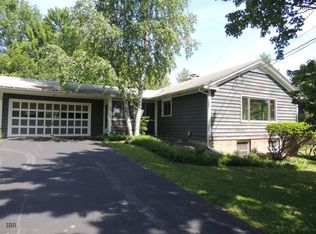Lovingly cared for midcentury ranch in Village of Cayuga Heights. Main floor (1750 sq ft) is warm & inviting w/ tasteful finishes. Large kitchen overlooks patio fenced yard w/ flower gardens, stone patio, & water feature. Cathedral ceilings w/ wall of windows and exterior door to deck in open living/dining area. Spacious master w/ 4 custom closets. Additional 900 sq ft lower level w/ two bedrooms, living/dining, kitchen, bath, laundry, and private entry is perfect MIL space or extend main house living area. Walk to coffee, restaurants, & Cornell
This property is off market, which means it's not currently listed for sale or rent on Zillow. This may be different from what's available on other websites or public sources.
