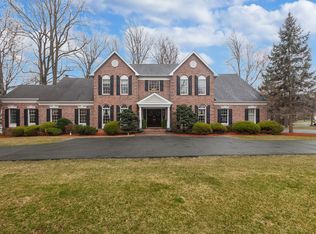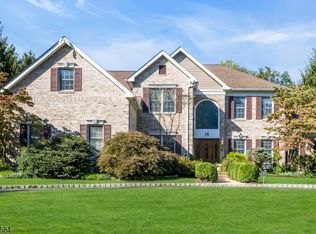
Closed
Street View
$1,951,000
1 Trinity Pl, Warren Twp., NJ 07059
5beds
6baths
--sqft
Single Family Residence
Built in 1993
0.97 Acres Lot
$1,991,500 Zestimate®
$--/sqft
$7,153 Estimated rent
Home value
$1,991,500
$1.85M - $2.15M
$7,153/mo
Zestimate® history
Loading...
Owner options
Explore your selling options
What's special
Zillow last checked: 13 hours ago
Listing updated: August 13, 2025 at 09:23am
Listed by:
Siu Y. Wong 908-696-8600,
Kl Sotheby's Int'l. Realty
Bought with:
Joan L. Barrett
Stanton Company
Source: GSMLS,MLS#: 3955103
Facts & features
Price history
| Date | Event | Price |
|---|---|---|
| 8/12/2025 | Sold | $1,951,000+0.1% |
Source: | ||
| 5/20/2025 | Pending sale | $1,950,000 |
Source: | ||
| 5/5/2025 | Price change | $1,950,000-10.9% |
Source: | ||
| 4/4/2025 | Listed for sale | $2,189,000+100.8% |
Source: | ||
| 7/1/2010 | Sold | $1,090,000+35.4% |
Source: Public Record Report a problem | ||
Public tax history
| Year | Property taxes | Tax assessment |
|---|---|---|
| 2025 | $26,013 +7.9% | $1,415,300 +7.9% |
| 2024 | $24,100 +1.7% | $1,311,200 +7.3% |
| 2023 | $23,690 +0.8% | $1,222,400 +4.5% |
Find assessor info on the county website
Neighborhood: 07059
Nearby schools
GreatSchools rating
- 7/10Mount Horeb Elementary SchoolGrades: PK-5Distance: 2.1 mi
- 7/10Middle SchoolGrades: 6-8Distance: 4.4 mi
- 9/10Watchung Hills Regional High SchoolGrades: 9-12Distance: 5 mi
Get a cash offer in 3 minutes
Find out how much your home could sell for in as little as 3 minutes with a no-obligation cash offer.
Estimated market value
$1,991,500
