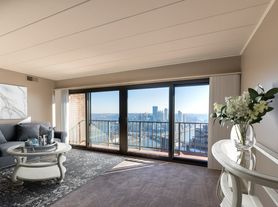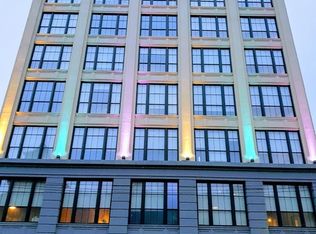Pittsburgh at Your Feet, Beauty at Your Window. Experience breathtaking, panoramic views of the Pittsburgh skyline and its iconic three rivers right from your own home. Watch the beauty of the four seasons unfold as the city changes colors, and enjoy the ever-shifting patterns of the clouds drifting across the horizon.
With a walkability score off the charts, you'll have coffee shops, casual eateries, and fine dining all just steps from your door plus Duquesne incline which transport you to Station Square with so much food choice.
This residence offers indoor parking, a swimming pool, and a well-equipped gym, bringing convenience and leisure together. Inside, you'll find hardwood floor, updated bathrooms and a modern kitchen, perfectly designed for both style and functionality. The master suite boasts a luxury spa, double sink, tremendous closet space with built-in organizers, ensuring comfort and order.
This isn't just a home it's a lifestyle, where vibrant city living meets daily luxury.
Owner pays for HOA fee, water and sewer, garbage. Tenant pays for electric, internet and cable.
Apartment for rent
Accepts Zillow applications
$3,800/mo
1 Trimont Ln APT 620B, Pittsburgh, PA 15211
2beds
1,883sqft
Price may not include required fees and charges.
Apartment
Available now
No pets
Central air
In unit laundry
Attached garage parking
Heat pump
What's special
Master suiteLuxury spaUpdated bathroomsHardwood floorTremendous closet spaceDouble sinkModern kitchen
- 102 days |
- -- |
- -- |
Zillow last checked: 11 hours ago
Listing updated: October 30, 2025 at 10:55am
Travel times
Facts & features
Interior
Bedrooms & bathrooms
- Bedrooms: 2
- Bathrooms: 2
- Full bathrooms: 2
Heating
- Heat Pump
Cooling
- Central Air
Appliances
- Included: Dishwasher, Dryer, Microwave, Oven, Refrigerator, Washer
- Laundry: In Unit
Features
- Flooring: Carpet, Hardwood, Tile
Interior area
- Total interior livable area: 1,883 sqft
Property
Parking
- Parking features: Attached
- Has attached garage: Yes
- Details: Contact manager
Features
- Exterior features: Bicycle storage, Cable not included in rent, Electricity not included in rent, Garbage included in rent, Internet not included in rent, Sewage included in rent, Water included in rent
Details
- Parcel number: 0006M00312262000
Construction
Type & style
- Home type: Apartment
- Property subtype: Apartment
Utilities & green energy
- Utilities for property: Garbage, Sewage, Water
Building
Management
- Pets allowed: No
Community & HOA
Community
- Features: Fitness Center, Pool
HOA
- Amenities included: Fitness Center, Pool
Location
- Region: Pittsburgh
Financial & listing details
- Lease term: 1 Year
Price history
| Date | Event | Price |
|---|---|---|
| 8/24/2025 | Listed for rent | $3,800$2/sqft |
Source: Zillow Rentals | ||
| 8/22/2025 | Sold | $480,000-8.6%$255/sqft |
Source: | ||
| 7/31/2025 | Pending sale | $525,000$279/sqft |
Source: | ||
| 7/2/2025 | Contingent | $525,000$279/sqft |
Source: | ||
| 6/13/2025 | Listed for sale | $525,000+10.5%$279/sqft |
Source: | ||

