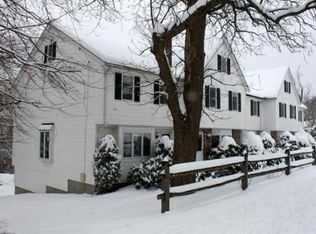Meticuously maintained 2BR townhome at Traverse Street Condominiums...EIK..boasts granite counters & SS appliances. Spacious open concept dining/living room area with cherry floors/recessed lighting Half bath rounds out the 1st floor. Two good sized bedrooms with good closet space.. combination cherry/oak/ floors throughout the house and maple stairs to 2nd floor. . Large top floor is finished bonus room, and potential for 3rd bedroom, office, den etc. CA, gas heat, laundry on lower level. 1 car garage plus one assigned parking spot. Hot H2O heater 3 yrs new, and furnace/HVAC 2018. Great location to downtown Wakefield, shopping, restaurants, schools and Lake Quannapowitt. Easy access to major highways.
This property is off market, which means it's not currently listed for sale or rent on Zillow. This may be different from what's available on other websites or public sources.
