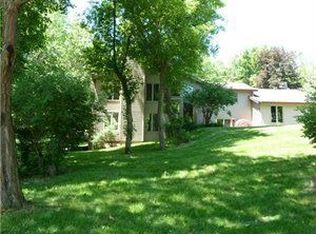Closed
$405,000
1 Trailwood Cir, Rochester, NY 14618
4beds
2,464sqft
Single Family Residence
Built in 1976
0.8 Acres Lot
$462,900 Zestimate®
$164/sqft
$3,867 Estimated rent
Home value
$462,900
$435,000 - $495,000
$3,867/mo
Zestimate® history
Loading...
Owner options
Explore your selling options
What's special
PITTSFORD SCHOOLS!(SUTHERLAND HS DISTRICT) UNHEARD OF PRICE FOR THIS AREA!! CUSTOM BUILT SOLID HOME, JUST WAITING FOR YOUR TOUCHES**4.5 CAR GARAGE, ALMOST 1 ACRE PRIVATE LOT**CATHEDRAL CEILING FULLY GLASSED SUNROOM, SKYLIGHTS, PINE FLOORS, LEADING TO EXPANSIVE DECK OVERLOOKING LUSH BACKYARD** SPACIOUS ROOMS, BRIGHT AND SUNNY!!
THIS ONE WILL GO FAST SO HURRY IN!! DELAYED SHOWINGS UNTIL WEDNESDAY 9/6 @ 10AM, PUBLIC OPEN HOUSE SUNDAY 9/10 12-1:30, DELAYED NEGOTIATIONS DUE MONDAY 9/11 @ 2PM. BEST AND FINAL OFFERS, SELLER WILL NOT LOOK AT ESCALATION CLAUSES
Zillow last checked: 8 hours ago
Listing updated: October 24, 2023 at 06:50am
Listed by:
Hollis A. Creek 585-400-4000,
Howard Hanna
Bought with:
Roxanne S. Stavropoulos, 10301207687
RE/MAX Plus
Source: NYSAMLSs,MLS#: R1489579 Originating MLS: Rochester
Originating MLS: Rochester
Facts & features
Interior
Bedrooms & bathrooms
- Bedrooms: 4
- Bathrooms: 3
- Full bathrooms: 2
- 1/2 bathrooms: 1
- Main level bathrooms: 1
Heating
- Gas, Forced Air
Cooling
- Central Air
Appliances
- Included: Dryer, Dishwasher, Electric Oven, Electric Range, Disposal, Gas Water Heater, Microwave, Refrigerator, Washer
- Laundry: Main Level
Features
- Separate/Formal Dining Room, Entrance Foyer, Eat-in Kitchen, Separate/Formal Living Room, Kitchen Island, Pantry, Sliding Glass Door(s), Skylights, Programmable Thermostat
- Flooring: Carpet, Ceramic Tile, Varies
- Doors: Sliding Doors
- Windows: Skylight(s)
- Basement: Full,Sump Pump
- Number of fireplaces: 1
Interior area
- Total structure area: 2,464
- Total interior livable area: 2,464 sqft
Property
Parking
- Total spaces: 4
- Parking features: Attached, Electricity, Garage, Water Available, Driveway
- Attached garage spaces: 4
Features
- Levels: Two
- Stories: 2
- Patio & porch: Deck
- Exterior features: Blacktop Driveway, Deck
Lot
- Size: 0.80 Acres
- Dimensions: 150 x 232
- Features: Residential Lot, Wooded
Details
- Parcel number: 2646891501500002069000
- Special conditions: Standard
- Other equipment: Satellite Dish
Construction
Type & style
- Home type: SingleFamily
- Architectural style: Colonial
- Property subtype: Single Family Residence
Materials
- Vinyl Siding
- Foundation: Block
Condition
- Resale
- Year built: 1976
Utilities & green energy
- Electric: Circuit Breakers
- Sewer: Connected
- Water: Connected, Public
- Utilities for property: Cable Available, Sewer Connected, Water Connected
Community & neighborhood
Location
- Region: Rochester
Other
Other facts
- Listing terms: Cash,Conventional
Price history
| Date | Event | Price |
|---|---|---|
| 10/20/2023 | Sold | $405,000+37.3%$164/sqft |
Source: | ||
| 9/12/2023 | Pending sale | $295,000$120/sqft |
Source: | ||
| 9/5/2023 | Listed for sale | $295,000$120/sqft |
Source: | ||
Public tax history
| Year | Property taxes | Tax assessment |
|---|---|---|
| 2024 | -- | $227,300 |
| 2023 | -- | $227,300 |
| 2022 | -- | $227,300 |
Find assessor info on the county website
Neighborhood: 14618
Nearby schools
GreatSchools rating
- 6/10Allen Creek SchoolGrades: K-5Distance: 2.2 mi
- 8/10Calkins Road Middle SchoolGrades: 6-8Distance: 2.4 mi
- 10/10Pittsford Sutherland High SchoolGrades: 9-12Distance: 1.6 mi
Schools provided by the listing agent
- District: Pittsford
Source: NYSAMLSs. This data may not be complete. We recommend contacting the local school district to confirm school assignments for this home.
